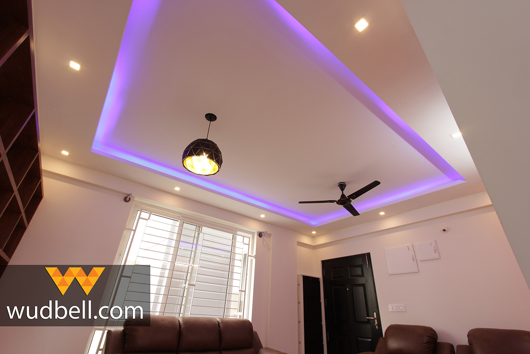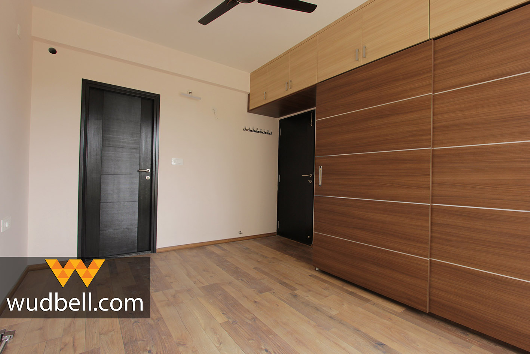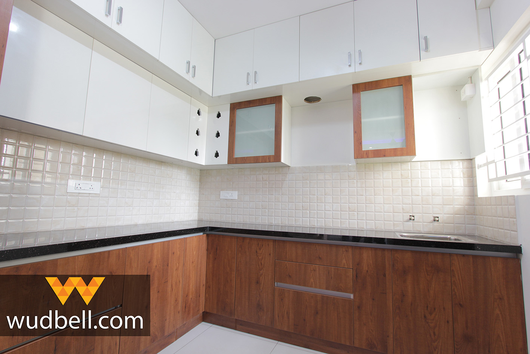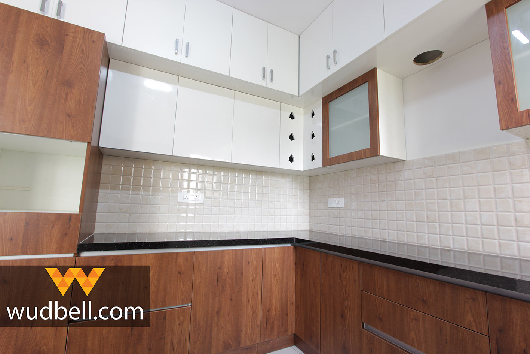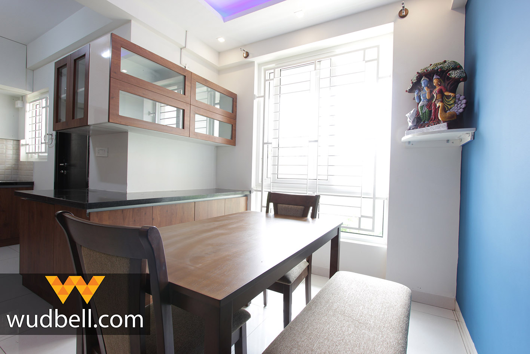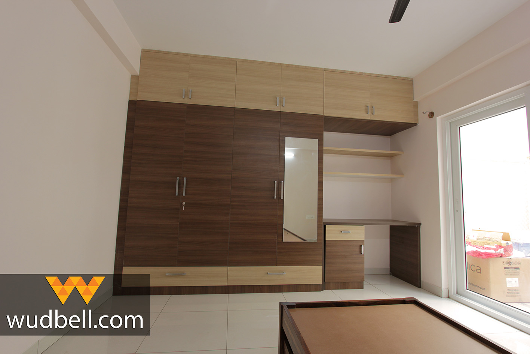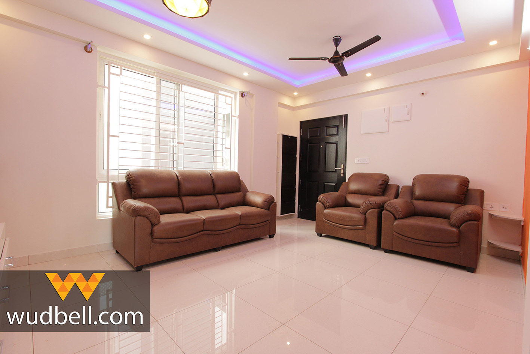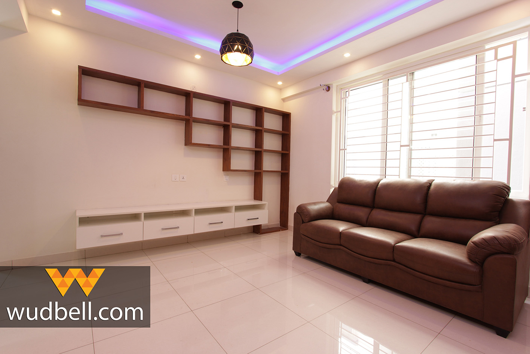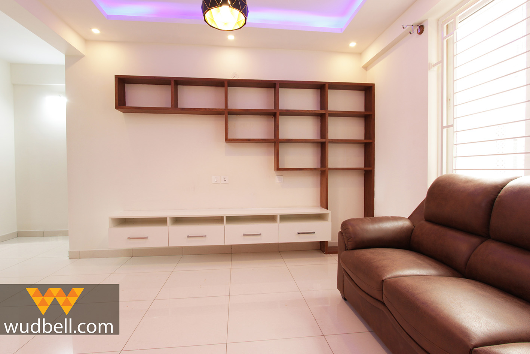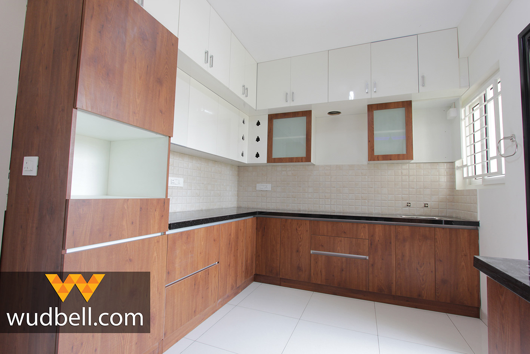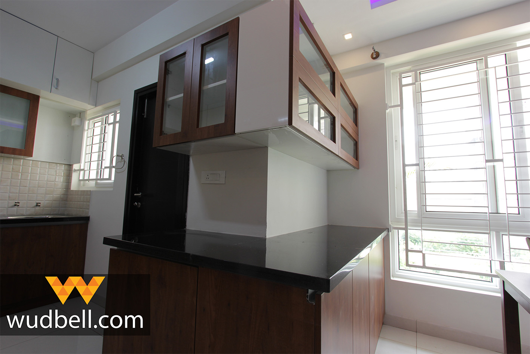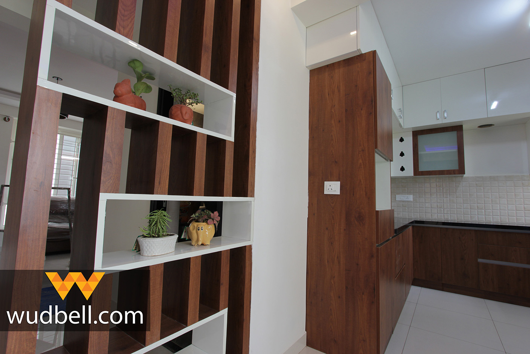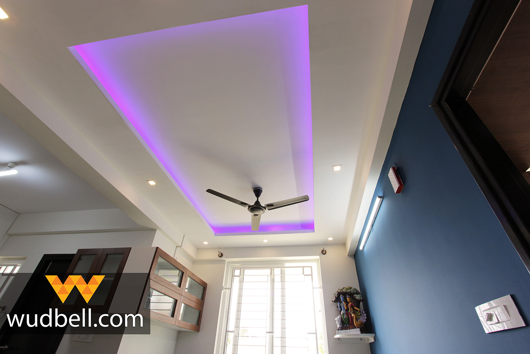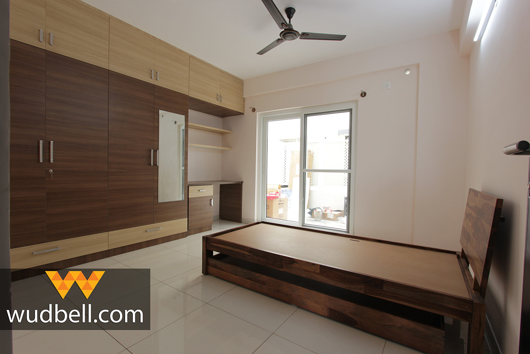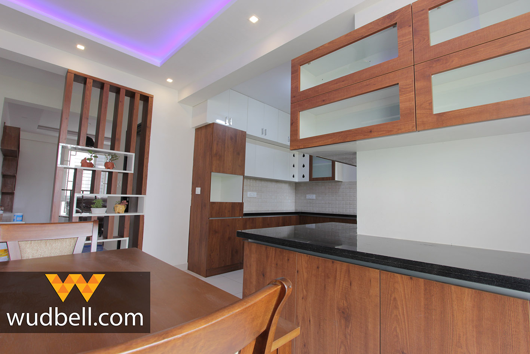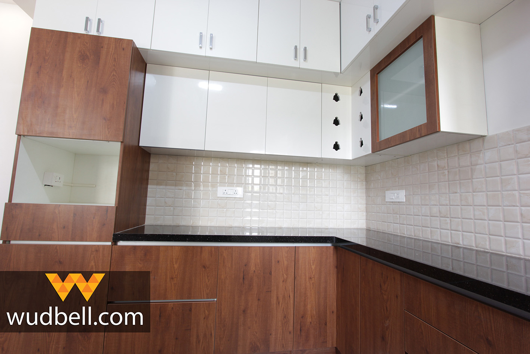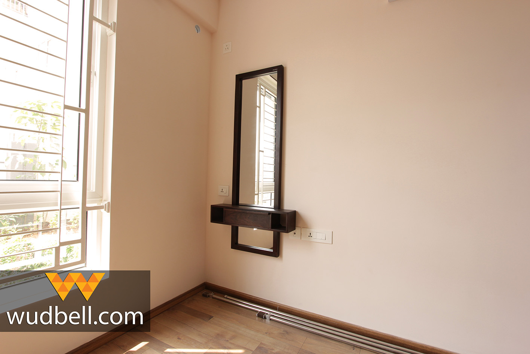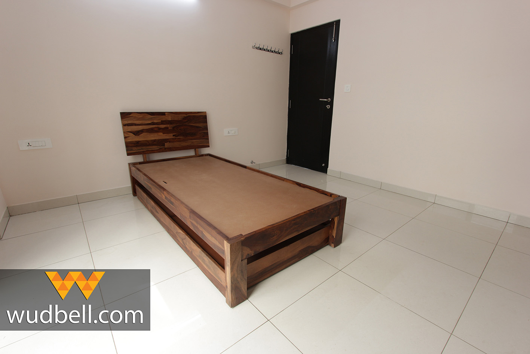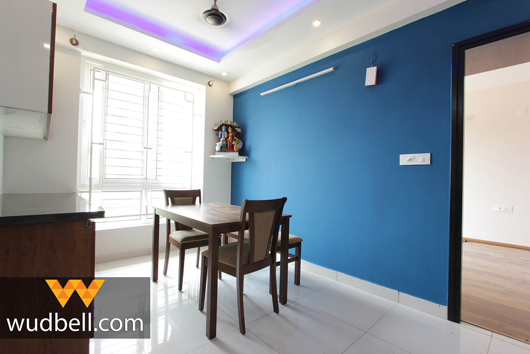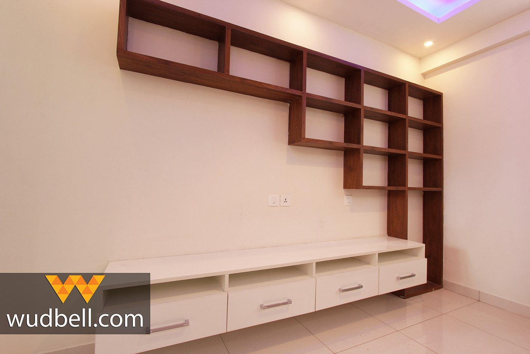Sumadhura Soham
Well-lit and swanky Living room
Our main priority for this home interior was combining beauty with efficiency. The warm lights of the false ceilings allure the area while its small spotlight sparkles. A hanging light adds the much-required oomph to space.
The main highlight of the living room is the classy and rich walnut-colored leather sofa. It’s comfy and spacious while adding a splash of style. The rich walnut color looks striking in the overall white theme of the living room. The wall standing opposite the leather sofa is given a splash of color to give a hint of liveliness with style in the living room.
Another efficient furniture of this living room includes the Entertainment Unit. It has all the racks that one wants for comfortable storage. The geometrically shaped racks definitely steal the spotlight here. The idea behind designing this impressive piece of furniture was to have a modernized classy corner. Along with that, it is also meant to store multiple artifacts and other decorative materials that the clients love to showcase.
The floating TV unit hanging space is in direct contrast with the rich walnut-colored set of racks. The TV unit is pleasingly white and in coordination with the wall paint. The multiple hanging racks ensure that there is sufficient space for the clients to store their necessities. The hanging feature of this TV unit was designed to ensure that each and every corner gets access to proper cleaning.
The beauty of the Dining Area
A beautiful partition of wooden cabinets divides the living room and dining room into two. At first, the wooden partition cum cabinet was not under our client’s requirement. We suggested the idea to create distinction in their different zones and they loved it.
The design of this ultra-modern wooden cabinet is entirely voguish. Hence, amplifying the aesthetic of the dining room tenfold. It has three open white glossy cabinets to showcase unique artifacts and calming indoor plants.
The beautiful dark wooden dining table is placed just near the huge windows to emphasize its features. The walls are given a different color to strike a new combination in the dining zone. The blue paint really works to add an element of drama to the minimalist dining area.
Another elegant addition to this calming dining area is the crockery unit. The black countertop and deep brown walnut color make this an amazing piece. The handle-less cabinets and drawers make a fashionable statement along with facilitating ease and convenience. The racks are furnished with the magic of glass. The glasses look beautiful while showcasing the luxurious crockery stored within.
The simplicity of the cooking zone
The L-shaped kitchen unit is completed with multiple drawers. Hence, providing a neat and clean cooking experience. The rich dark brown walnut furniture theme with black countertops follows this space as well.
A specific area is dedicated to placing the microwave for easy usage and management. The ceiling and upward drawers are painted with off-white colors to give the illusion of long walls. The white paint furniture and tiles also make the space look more spacious than it is. As per the client’s requirement, the kitchen unit is furnished with a tiny yet very pretty puja unit.
Walnut dominance over the Bedrooms
The wall-hanging dressing table adds a modern touch to the Master Bedroom. The attached drawer is the best addition to this efficient piece.
We used wooden flooring for this master bedroom to give it the grand look it deserves. The spacious bed and sliding wardrobe are color-coordinated to be dark brown walnut color. The light brown drawers furnished in the wardrobe look elegant.
Unlike the Master Bedroom, the Kid’s Unit has a study table. Several ledges and drawers over the study table make space for children’s books and stationery. A mirrored wardrobe furnished with external drawers makes for multifunctionality. It ensures there is enough free space left in the kid’s bedroom for the kid to play freely.
The Client’s Comments
The kind of quality work that we have received from WUDBELL is exemplary… I would recommend WUDBELL to everyone who is willing to create their dream home.
.
It's been a pleasure to be a part of Mr. Subhash Chandra and family's journey in creating their dream home. We are happy to give them the desired results and design each and every corner with love and passion. We wish them a lifetime of happiness in their new abode
Project Photos
Design
Execution Timeline
IS: 710 Grade
IS: 303 Grade

