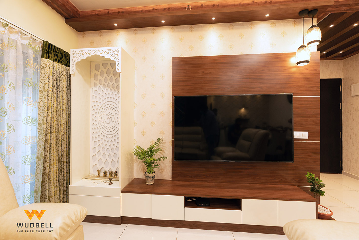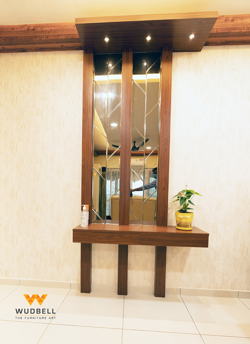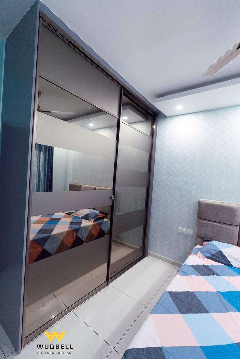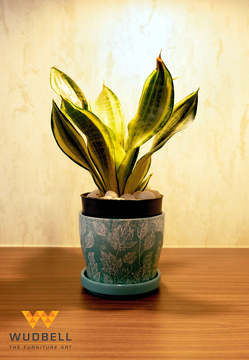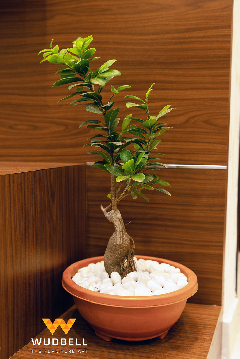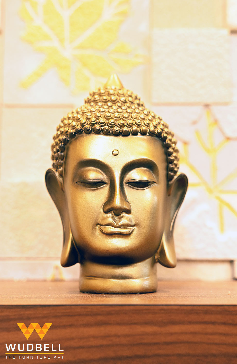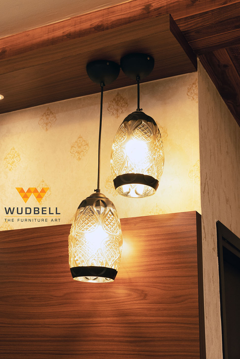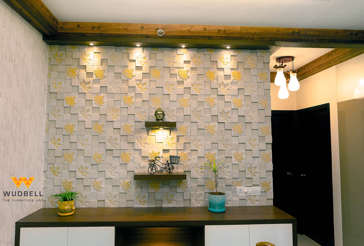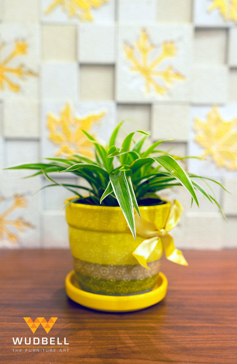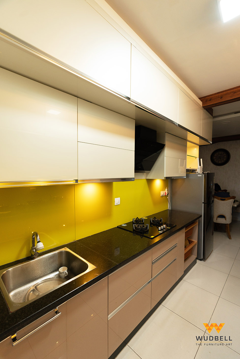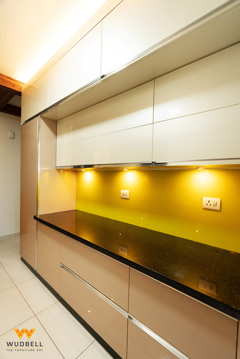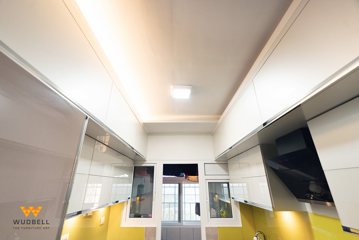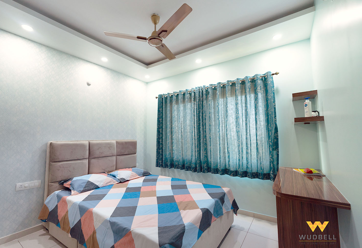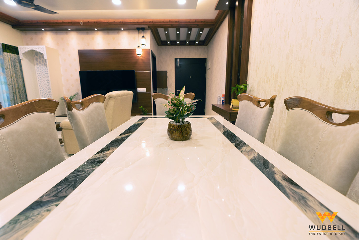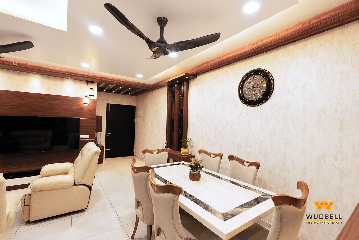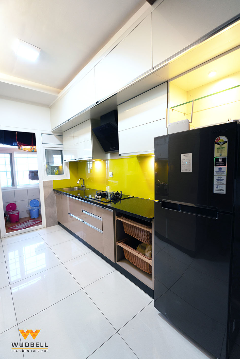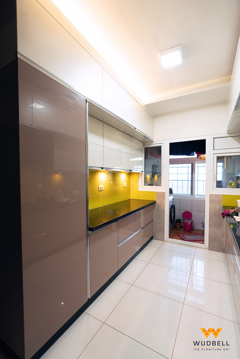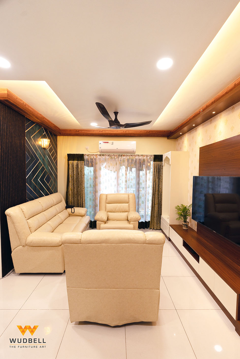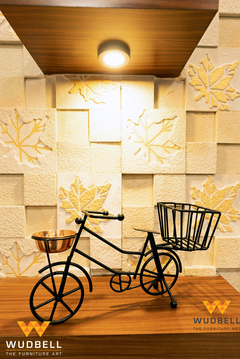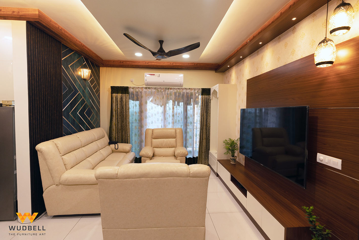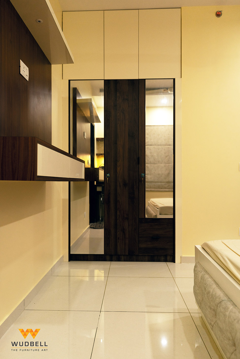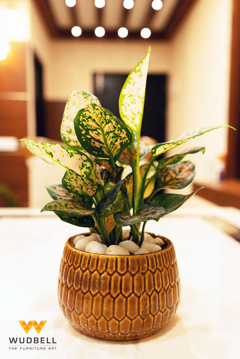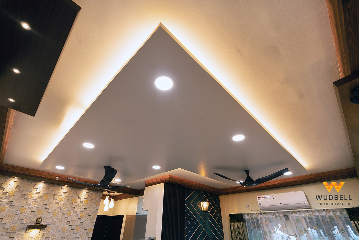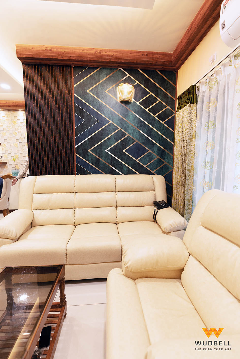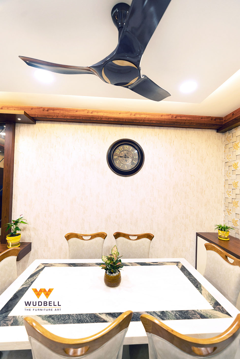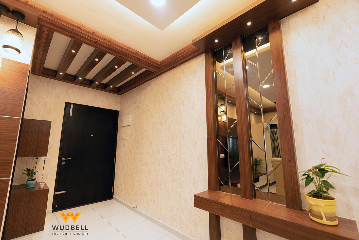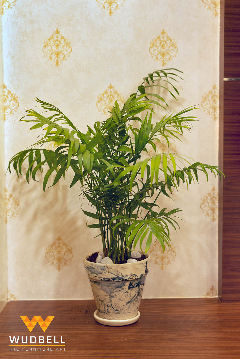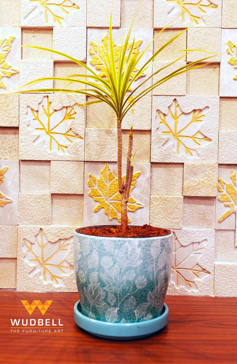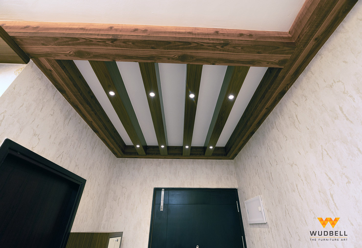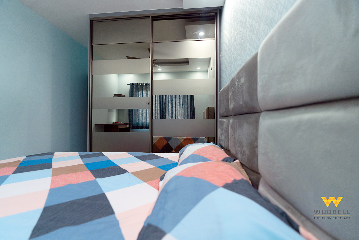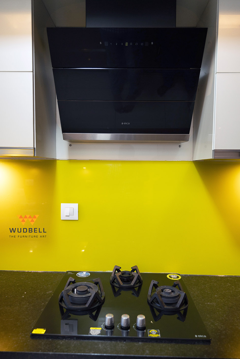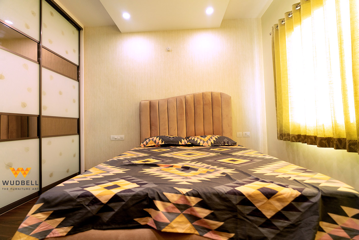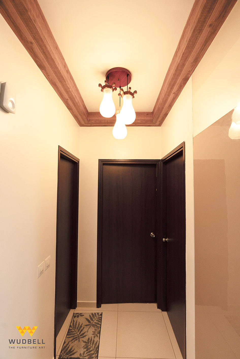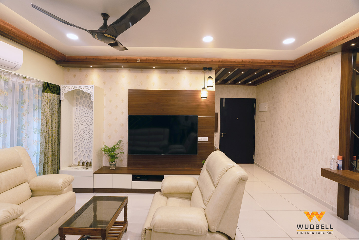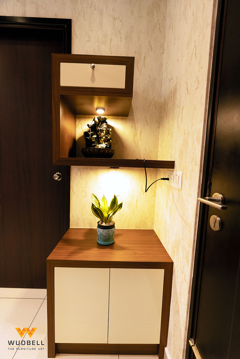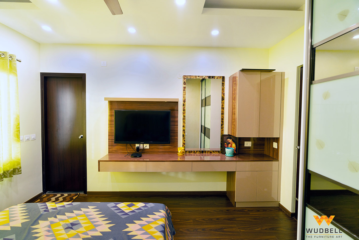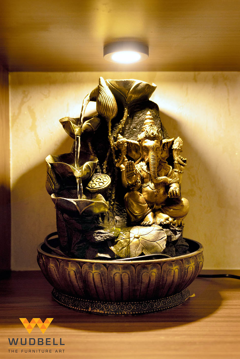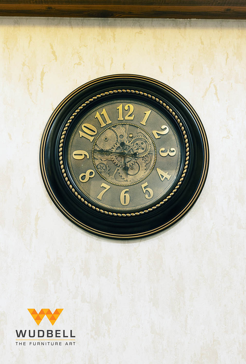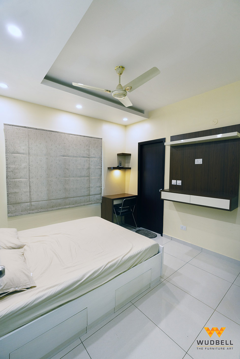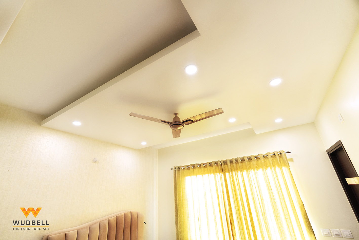Shriram Green Field – Full-Home Interiors
The Royal Entrance
As the mahogany doors open in a small foyer, one’s eyes are immediately consumed by the open dining and living room, in all their yellow glory. The foyer is illuminated by the tiny yellow lights on a ladder-like wooden rafter arrangement above the door.
A small wooden showpiece holder grabs attention on the right, with a well-lit Ganesh in the box shielded from the eyes in the room and a blue potted plant under it. It doubles as a tiny storage unit, right at the entrance.
A step inside the house brings us to the console table, with wooden rafters and mirror paneling in leaf pattern. There is a ledge with spotlights, the light from which bounces off the mirror and into the room.
Majestic Dining Space
Just as the royal entrance leaves one’s mind, the eyes fall right ahead on the cobbled wall. The wall opposite the entrance, right behind the dining space is cladding with three kinds of grey stone, giving an uneven texture to the otherwise prim and proper room.
The wall is adorned with gold leaf texture and supports a shelf-and-cabinet crockery unit. It also has two small ledges in the middle to hold a Golden Buddha artifact and a vintage bicycle showpiece. Further, some pots on the crockery unit shelf and spotlights on the overhead ledge make the wall a masterpiece in itself.
To complement the overall setting of the room, a huge dining table with a 6-seater arrangement is placed in off-white velvet. A designer vintage clock in black and golden completes the classy look of the dining space.
The Leisure Space
Adjacent to the majestic dining space is the living room, which screams all things elegance-yet-comfort. Creamy beige recliner sofas and chairs are placed in a huddle-like position around a brown glass and wood coffee table.
The entertainment unit has auburn wood combined with pure white cabinets that run from wall to wall. On the big block of wood, we have amounted Television and the cabinets uphold a shelf for plants and television accessories. Right above the television is a pair of hanging lantern lights which can be dual used as night lights for the adjoining prayer unit.
The standout feature of the living room is the wall behind the recliner sofa, opposite the entertainment unit. It is crafted in contrasting dark brown and blue hues, with wooden rafters. The imagery on the wall looks like it was taken out of an aesthetic picture, one part with brown lines and the other in a zigzag pattern in different shades of blue. The wall is a refreshment sight in the autumn yellow and brown-themed area. The area has been adorned with double curtains. The double curtains allow enough natural light but also keep you protected from harmful rays.
There is an L-shaped false ceiling in the area, with wooden wallpaper. It houses neutral white lights, illuminating the room, and a strip of LED lights around the center of the false ceiling.
The Prayer Unit
Right next to the entertainment unit, is the prayer unit in pristine white marble. It is a long, narrow structure with a square arch and multi-shaped cutting. Petal-shaped pieces are CNC jail-cut in the marble all along the back wall till the shelf, with an Om engraving in it.
The shelf provides ample space for the idols and pictures. Under this is a set of sleek white, handle-less drawers to help store Puja necessities. Finally, the glistening spotlight completes the elegant look of the prayer unit.
The Breezy Bedroom
The master bedroom is done in light blue and accentuated with blue curtains. A bulky king-size bed graces the window side of the room, with a cushion board as the headboard. The room has a soft white L-shaped false ceiling, with neutral white lights.
There is a glossy wooden study unit in the corner, beside the window and two small shelves adorn the wall for extra storage. The opposite side of the bed is occupied by the sliding wardrobe, that runs from wall to wall. The sliding door is done in alternate rectangles of mirror and grey paint to neutralize the flash of the mirror, making it modern yet simple.
The Neutral Bedroom
The kids’ bedroom is done in neutral shades of white and pastel green. It has a bed in the middle with a designer headboard, near the window and a television unit right in front of it. The other side accommodates the wardrobe with sliding digital lacquered glass and tinted brown mirrors in consecutive boxes. The television extends to a fancy study unit, at the corner of the room.
The study unit houses a wooden bordered mirror, éclair-colored sleek drawers, and hydraulic cabinets overhead and under the table. Leaving a small opening for any equipment to be fitted in there, the study table looks like it belongs in a high-profile office.
The Resting Room
The parents’ bedroom is done in relaxing shades of off-white and light grey. It has a double bed in the middle with grey blinds covering the windows. Right in front of the bed is a unit for a mounted television, supporting a ledger with a spotlight.
A small desk and chair occupy the corner, with two supporting shelves and a spotlight to help the residents during late working hours. The side opposite the bed is decked up with the wardrobe, thin, and mirror panel. It has drawers for accommodating shoes and pure white lofts that gently merge into the setting of the room.
The Dream Kitchen
The splendor of the house lies in its kitchen, taken straight out of a MasterChef episode. The parallel kitchen has an aisle that leads to the backroom for laundry. On one side we have a tall unit, kitchen base cabinets and under a granite black counter, all glossy éclair-colored.
The overhead cabinets are in white and all the units operate through a hydraulic press. On the other side are a similar array of cabinets, an extra sink cabinet, and an open cabinet for holding wicker baskets. There is a chimney overhead covering the stove and a shiny new refrigerator.
Finally, a white, rectangular false ceiling with neutral white lights makes it appear bigger than usual.
The Client’s Comments
” Wudbell helped me transform my dream home into reality. The design is so comforting and the execution was seamless. I would recommend Wudbell to everyone who is willing to build a dream home without any discrepancies”
We finished another one of our masterpieces for Mr. Sanjay Sharma and here’s wishing him a happy new journey in a new home!
Project Photos
Design
Execution Timeline
IS: 710 Grade
IS: 303 Grade

