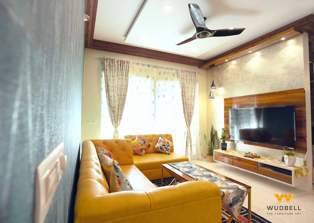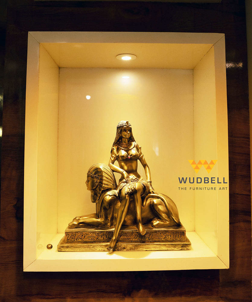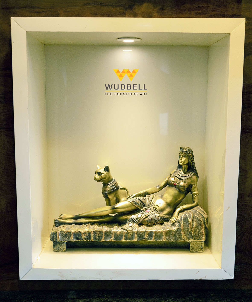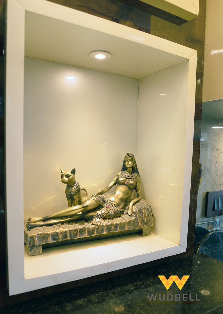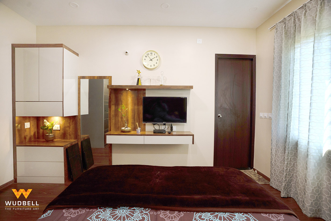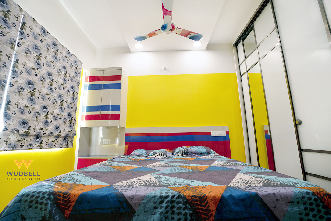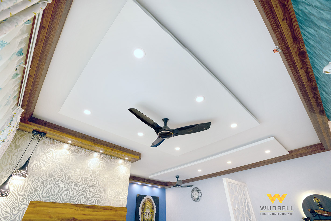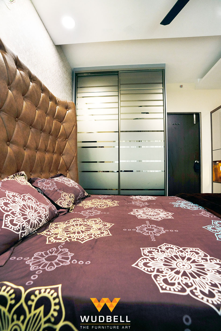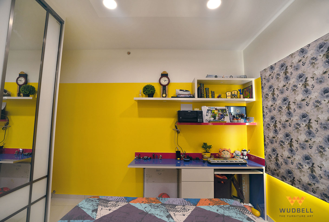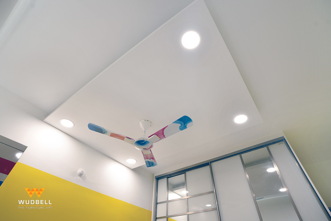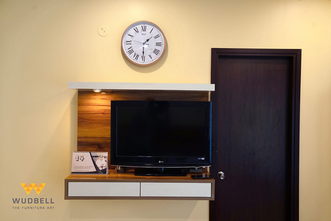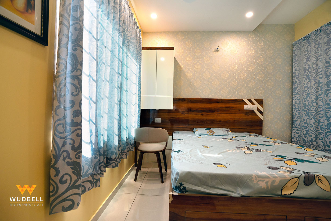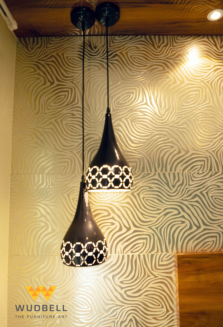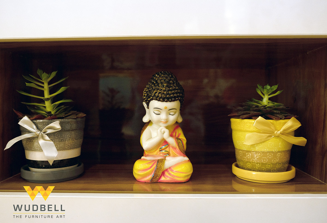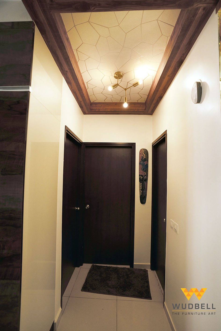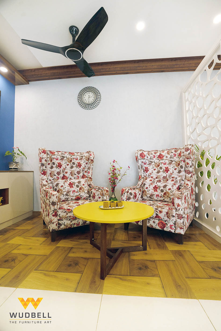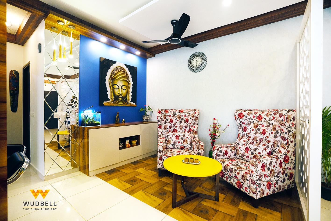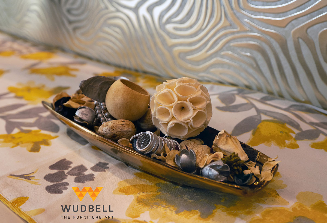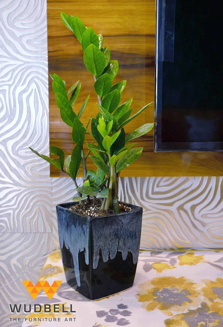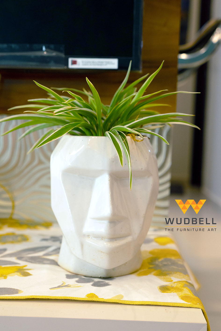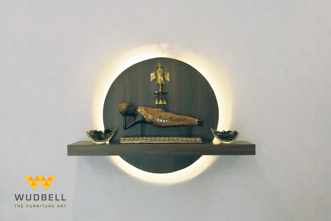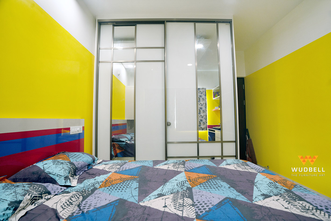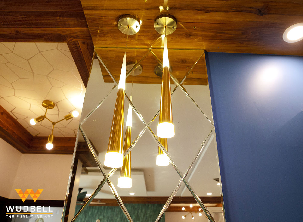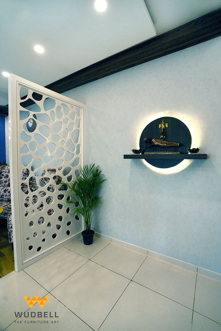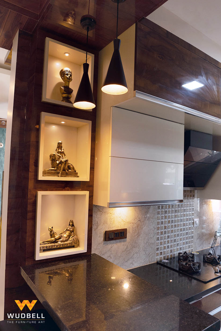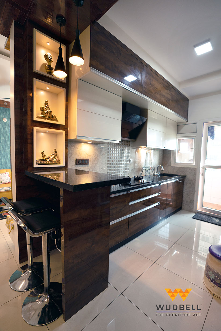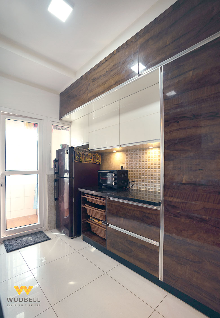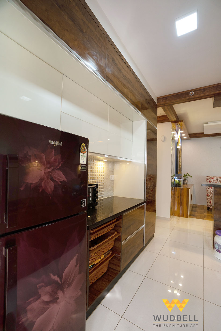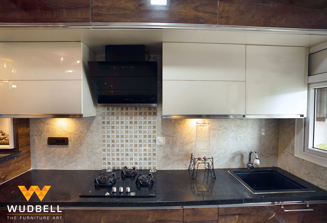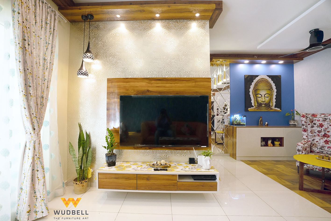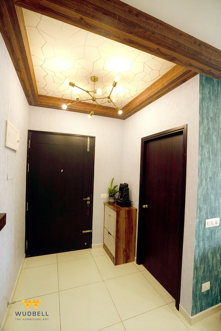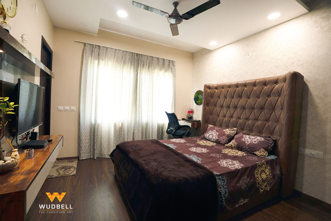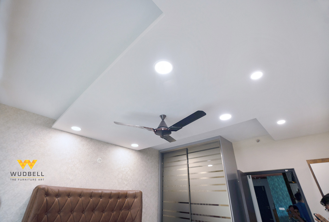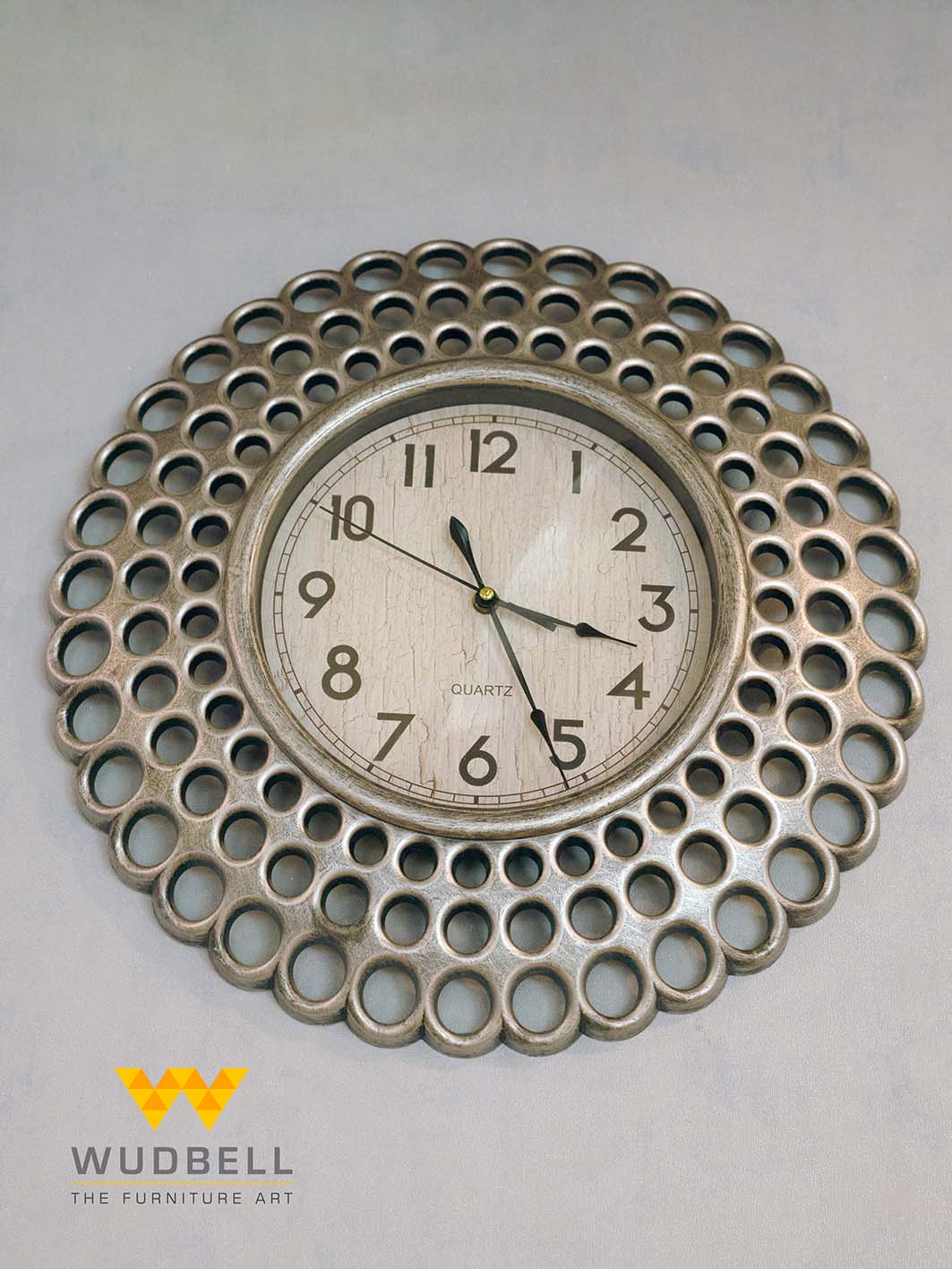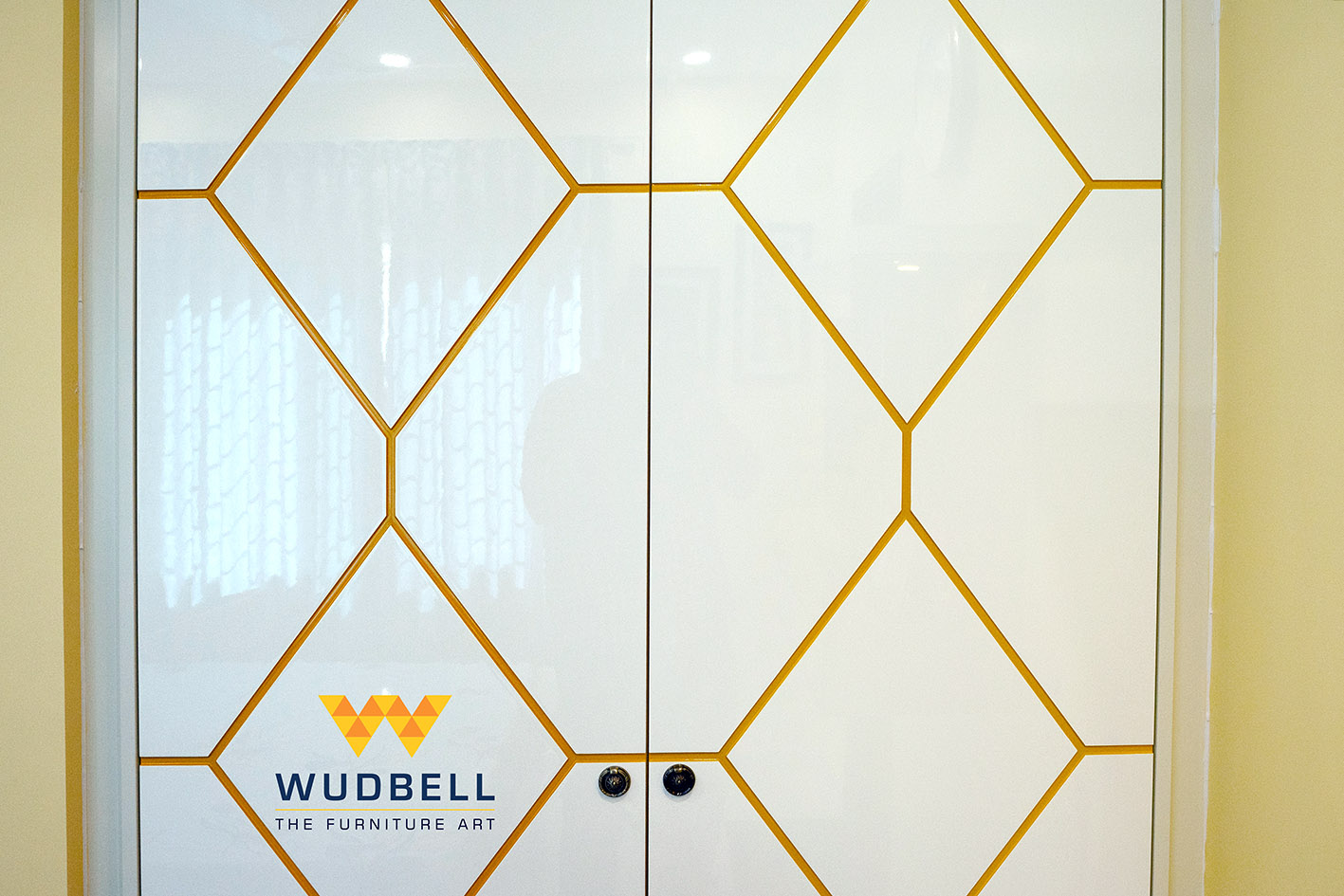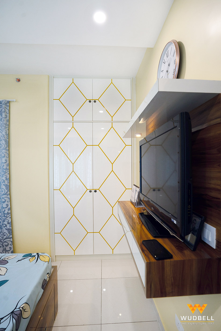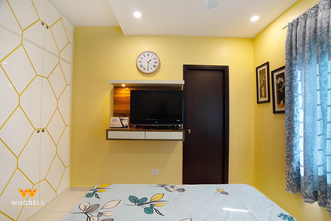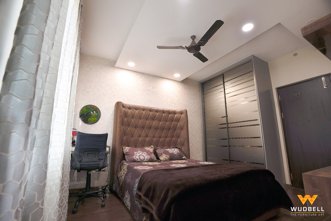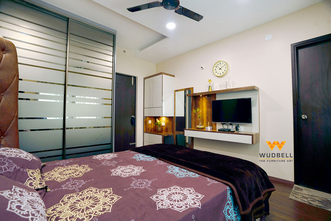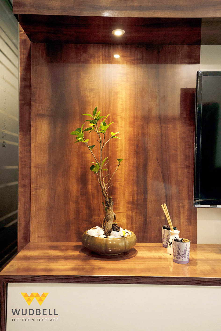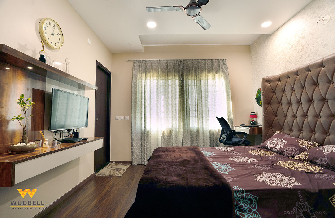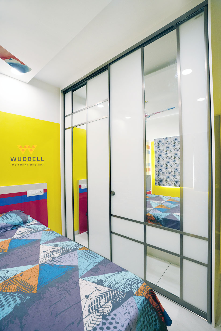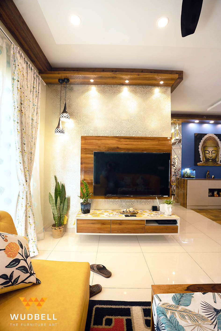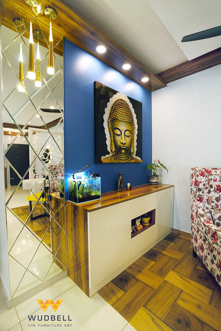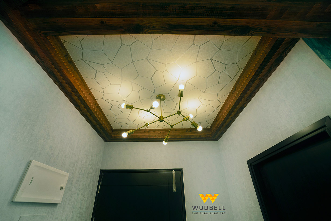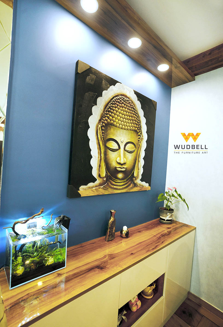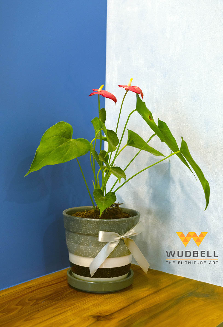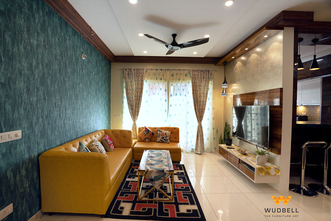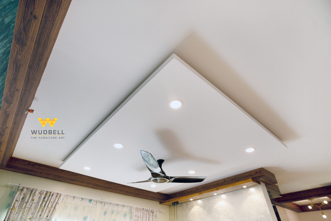Shriram Green Field – Full-Home Interiors
Entrée Magnifique
The rich mahogany door of the apartment opens into a tiny foyer with a small shoe storage unit at the side. It has white drawers and a light wooden frame, which holds up a small potted plant and a portable Buddha fountain, gleaming with blue light.
A perfect entrance to the house, when the CNC jali cut in oblong shapes hides the living corner from the foyer. The ceiling is done in an asymmetrical pattern in white, supporting a unique light structure. Moving forward, there is a small ledge in the wall for a showpiece.
The Enchanted Living Room
The living area in the area is truly out of a dream. To the right of the foyer, just at the entrance, we have a set of vibrant yellow sofas, stationed in front of a textured green wall. Colorful cushions complement the yellow and the wooden box coffee table. The curtains beside are double-layered – sheer for a breezy setting and light-blocking thick ones for movie marathons.
The entertainment unit has a large television mounted on a massive piece of wooden wallpaper, which is placed in the center of the golden and white patterned wall. The unit has floating cabinet space, with a slit for the DTH box and pure white rafters, and wooden doors.
It supports a shelf for potted plants, potpourri, and any other television equipment one might need in the house. A small space is left between the wall and the television unit, which is occupied by a snake plant. Black, bordered lamps hang from the ceiling to add a comfortable vibe to the area.
Luxurious-yet-comforting Sofa
Diagonal to the living room is a leisure space, with wooden tiles and a pair of comfortable armchairs, best suited for having a lazy day-in. The bright, floral armchairs are positioned around a three-legged coffee table, with a flower pot between the chairs. Right next to the chairs is a crockery unit, covered with a creamy white exterior with a slot in the middle to show off your artifacts.
The unit doubles as a shelf for an aquarium and other statues. A designer clock adorns the wall. Behind the unit is a dark blue wall, that contrasts the light color in the area. It is again shielded by a dark painting of Buddha, merging the blue into the setting. There is another jali cut lining the same wall.
The false ceiling in the room has a periphery border of wooden wallpaper and whiteboards to support neutral white lights.
The Homey Room
The parents’ bedroom is done in a light yellow color with a sky-blue wall behind the bed, patterned with gold. The shiny wooden headboard of the bulky bed extends into the study table, sticking it to the bed.
The light blue drapes allow light to bounce off the glossy white overhead cabinets in the study unit, matching with the white and wooden chairs. In front of the bed, we have a floating television unit, similar to the study table.
A television is mounted on the wall, and underneath it, the cabinets are in white and brown, while the overhead shelf houses spotlights and a clock. The left side of the bed has a pair of pure white wardrobe doors, with a matching loft, which has yellow diamond structures made on them. The floral pictures beside the drapes complete the look.
The Royal Getaway
The grandeur of the master bedroom is a sight to behold. Adorned in varying shades of brown, the room has a king-sized bed in the middle with an even bigger cushioned headboard. The walls are in a comforting creamy color and complement the off-white drapes.
On the left of the bed stands a wardrobe, all shiny from alternative strips of the mirror and olive tinted mirror embossed onto the sliding doors. The front of the room also has a television unit, with a similar white and wooden floating shelf and an extra wooden paneling for a plant. Pure white drawers and overhead cabinets separated by a plant, forming an open dresser with the mirror.
On the other side of the bed is a wooden study table, with a rolling chair and a green masterpiece hung on the wall. There is a T-shaped false ceiling holding neutral white lights.
The Room of Mess
The kids’ room is done in blazing, eye-catching yellow with a white stripe on the top edges of the wall extending to the ceiling. Floral blinds are placed straight from the door, with a super-functional study table beside it.
It has a table grounded to the floor from its center, which is turned into cabinets with glossy white doors. The open spaces under the table are used for storing boards and toy boxes. Above the table are two shelves to hold books, photo frames, and other memorabilia.
The king-sized bed has a grey headboard with red and blue stripes, that extends to a jumbo version of the bedside table. Said table is separated from the overhead cabinets of the same pattern through a small space, fit to hold a plant or a showpiece.
The opposite end of the wall has the wardrobe, glossy white panels alternated with mirror vertically and bordered by dirty golden metal, making it a modern and sleek looking space for your clothes. The false ceiling is a rectangular board covering the area of the bed and fitted with white lights and an abstract-colored fan.
The Client’s Comments
“The service offered by Wudbell was exceptional and seamless. I didn’t have to follow-up with Yogesh at all and all my requirements were also beautifully adapted to my new home. Thanks for this wonderful experience, Wudbell!”
Mr. Mitra is starting a new journey in a new place with his family and it is our extreme pleasure to help him adapt into this modern apartment which they will now call home.
Project Photos
Design
Execution Timeline
IS: 710 Grade
IS: 303 Grade

