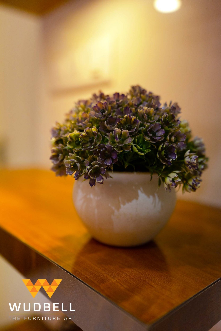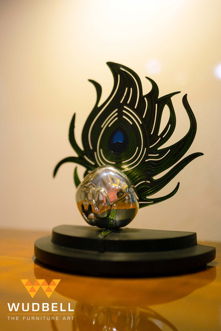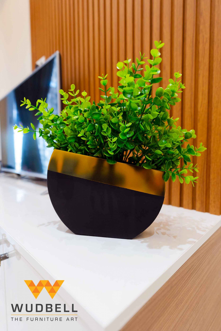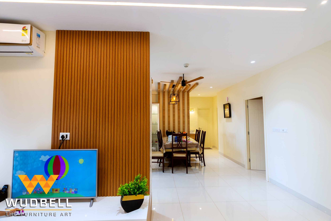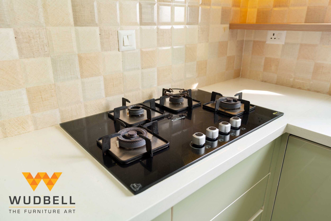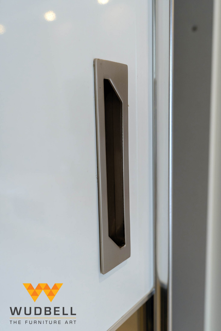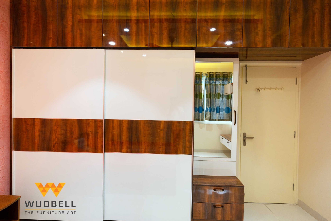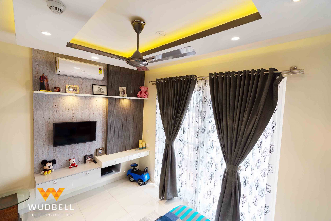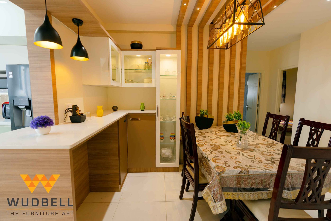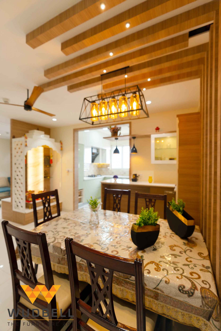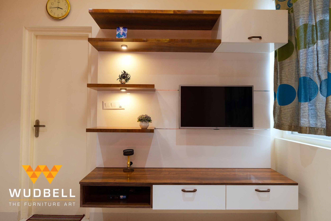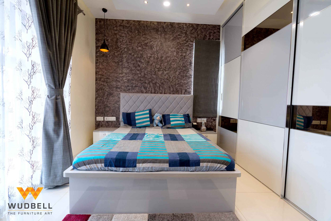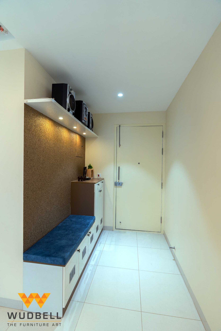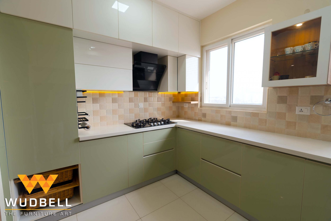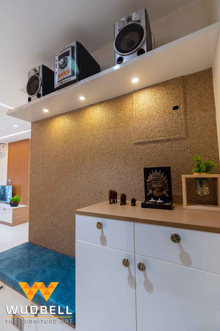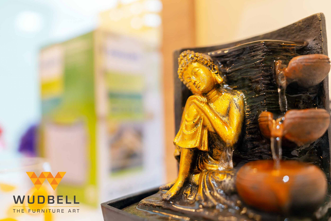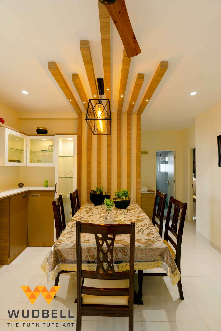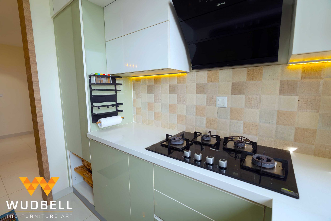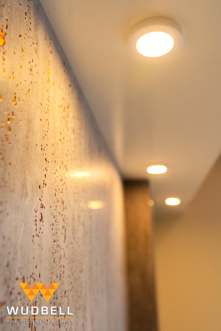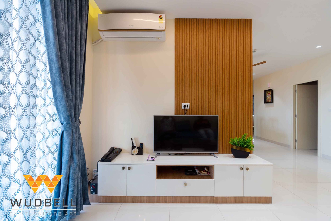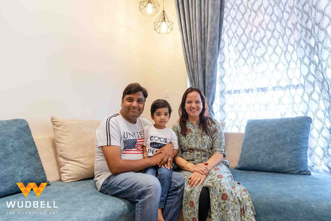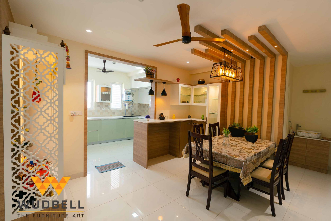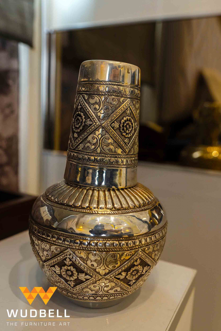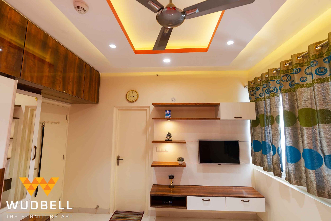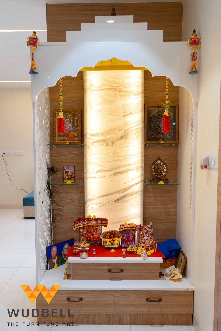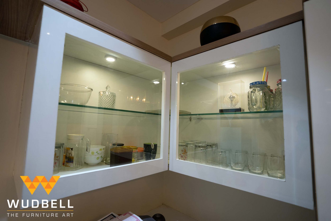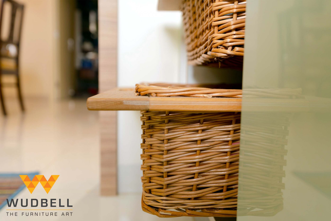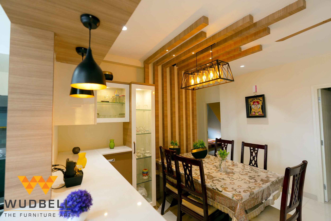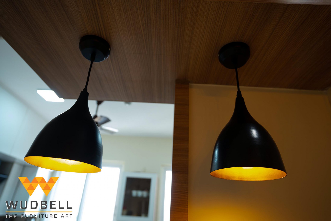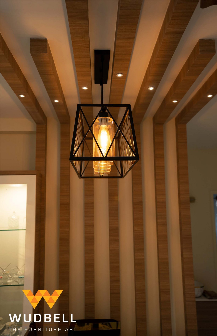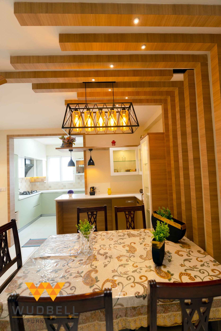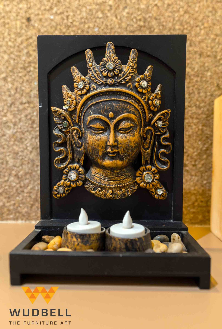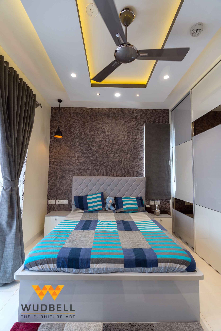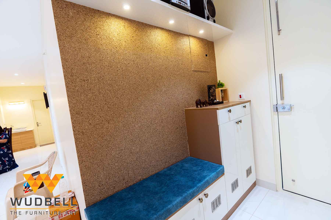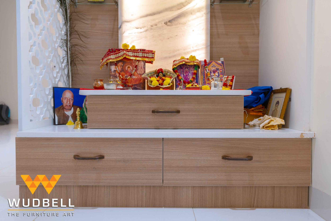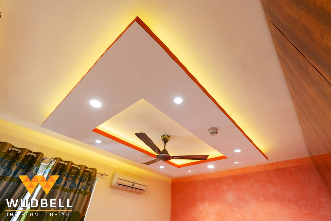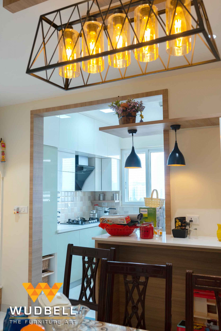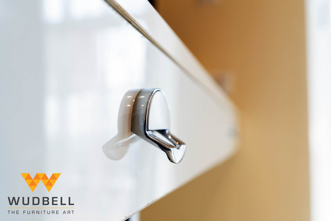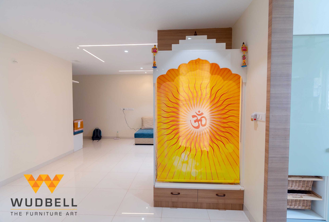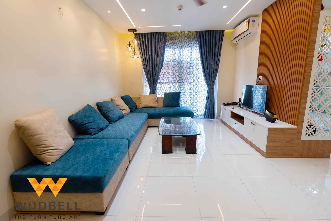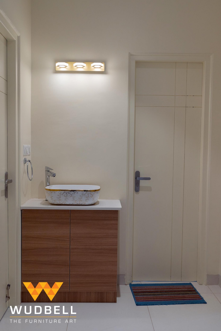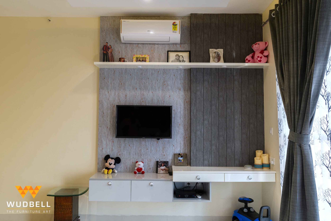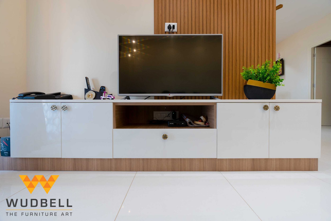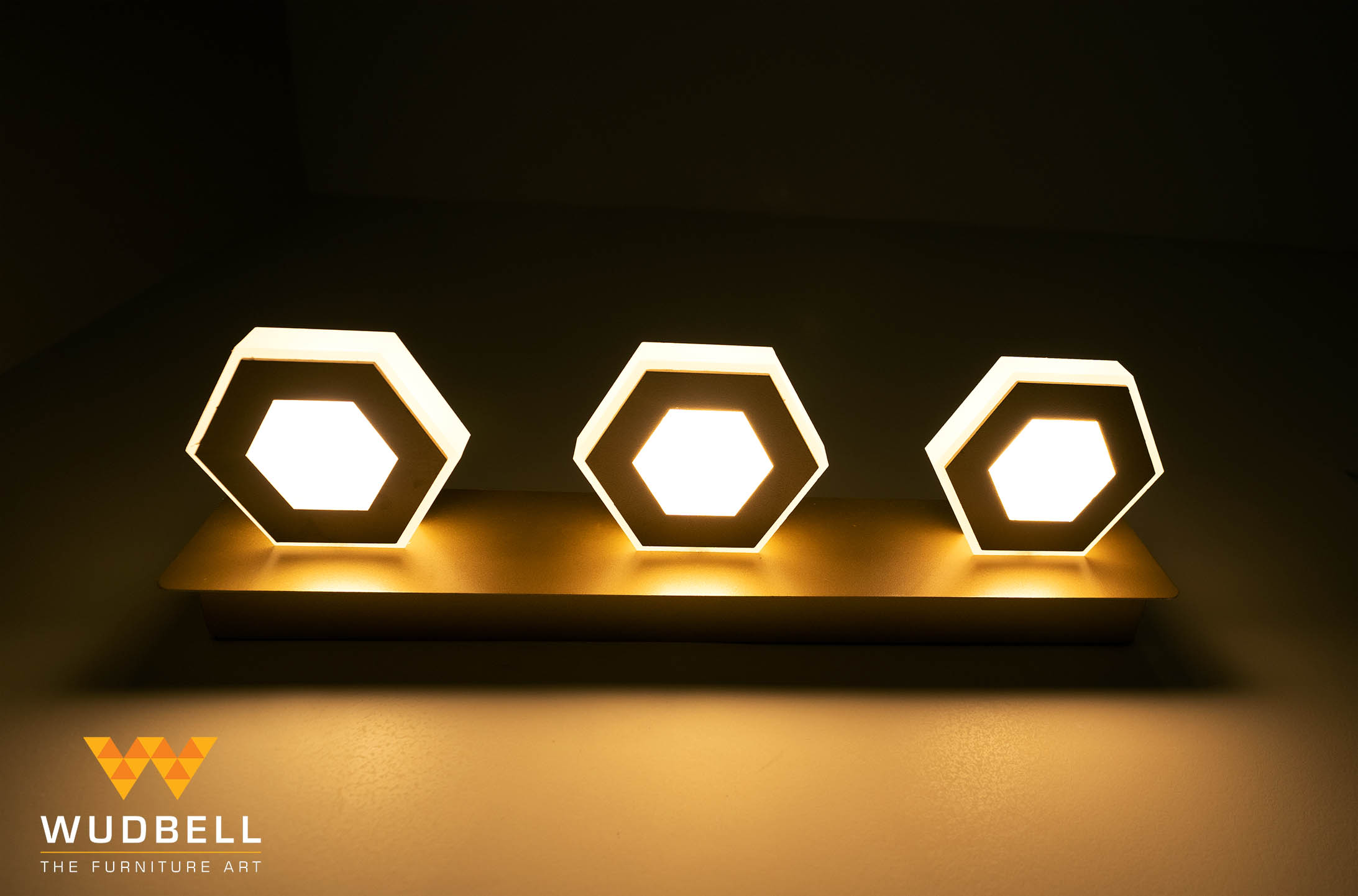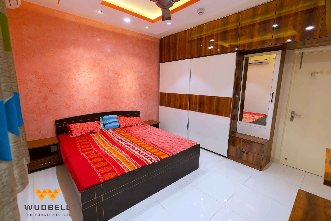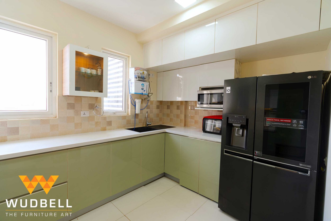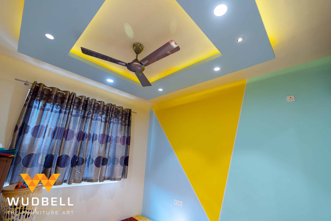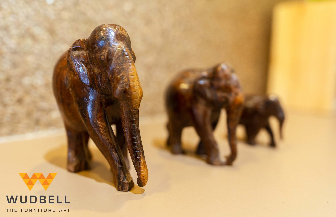T8-804 - Salarpuria Sattva
The rich aura of the modish Living Room
Let’s start with the first thing that catches your eyes when you enter a home – The Living Room. We have always tried to create extraordinary living rooms out of ordinary spaces. This Living Room of our client is the perfect example of that.
Everything about this living room starting from the spacious sofa, grand entertainment unit, pleasing curtains, and highly authentic false ceiling has a fabulous appeal that continues throughout this home’s fabulous interiors.
The beige painted walls draw a beautiful combination with the sea blue colored curtains and sofa set. While the double curtains work elegantly to cancel the outside light, the modernized glittering chandelier scintillates making for the most stunning corner of the living room.
The modish false ceiling with comfortable lighting is worth a watch. The real show-stealer is the antique center table with its earthly rustic touch.
The chic Entertainment Unit is exquisite in every way possible. Sophisticated white and refined brown dominate this entertainment area with multiple drawers and an open shelf for easy storage. The textured wall paneling is a treat to look at and adds a dashing appeal to the living zone.
The Glittering and Effervescent Foyer Unit
Exquisite style and Comfortable Storage were the main motivation behind Foyer Unit. The glittering wall is the best design choice we made for the area. The spot lights placed on the open shelf do their magic making the glittering walls glisten more and creating a dreamy look.
Multiple cabinets and drawers adorn the shoe rack while the sea blue colored cushioned seat makes for a comfortable sitting area. The ledge over the shoe rack ensures there is no scarcity of efficient storage.
A blissful piece of design to bid adieu to your worries
The prayer unit is designed to bestow positive and peaceful vibes during prayer time. It is created with white marble and a lights brown veneer that feels soft on the eyes. There are four ledges and a royal seat to place multiple deities.
The mandir entrance is designed with intricate patterns created with laser technology. The top spotlight and the alluring royal in-built lights make for a finely refined calming prayer zone. The winsome addition to this prayer unit is the beautiful “Om” blind that covers the Mandir as needed.
The Attractive Modular Kitchen
The modular kitchen is the perfect example of the efficiency and tidiness of the new age of modern kitchens. The simplicity of the modern kitchen with its neutral sea green and white theme makes it stand out.
The commodious drawers, tandems, cabinets, rack organizers, and ledges are everything that a great cook needs to store utensils, storage boxes, and other kitchen necessities. Even the kitchen appliances are of the latest designs and technologies.
The Grandeur and Coziness of the Bedrooms
The most personal space of the home has to be peaceful and grand. This space had been created with the startling combination of minimalism and grandeur. Glossy and shiny sliding wardrobes are decorated with fine slides of mirrors. Light blue and beige colors amplify the richness of the room. The wall behind the bed is adorned with uniquely textured poshness. The black hanging lamp is another addition to the diverse modernization of the bedroom.
The entertainment unit of the Master Bedroom is in a combination of grey and brown with multiple stylish ledges and rich glossy drawers. The unique wall paneling makes it look modish yet amazingly classic. Everything from the false ceiling, curtains, wardrobe, bed, and walls are well-planned and carefully executed.
The rich vibes continue in the other bedroom of the house. Glossy wardrobe and pleading pink dominate in this sleeping area. The bedroom with its warm colors and cozy tones makes this zone the best place to relax.
The entertainment unit is another eye-catching element of this room. It has ledges with incorporated spotlights to enhance the artifacts put on a show. The ceiling design is vibrant to complete the snuggly appeal of this warm and cozy sleeping zone.
The Client’s Comments
“We looked for various reputed companies when we decided to create our dream home. However, the quotations received from them seemed vague and unrealistic. A close friend referred WUDBELL to us. Their quotation was realistic and logical. We are impressed by their flexibility and co-operation.”
We are delighted to join Mr. Naveen Kedia and Mrs. Payal Kedia in their beautiful journey of creating their dream home. Wudbell wishes you prosperity and happiness for your new life in your new adobe!
Project Photos
Design
Execution Timeline
IS: 710 Grade
IS: 303 Grade

