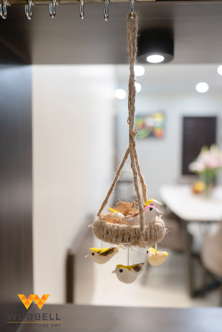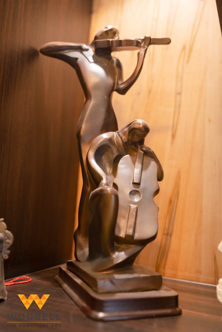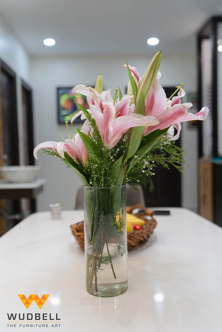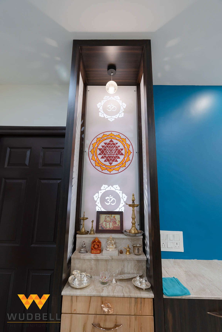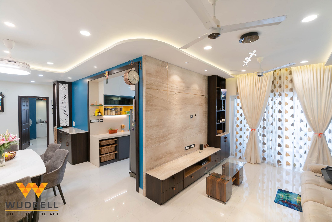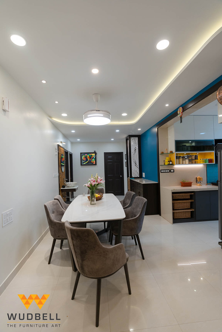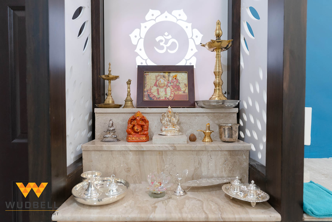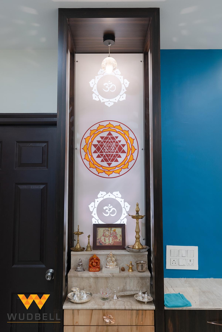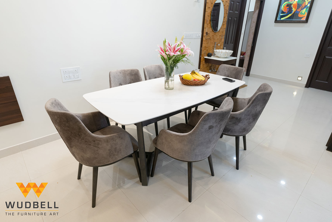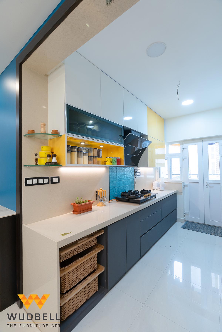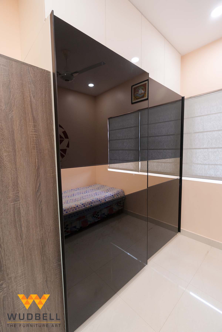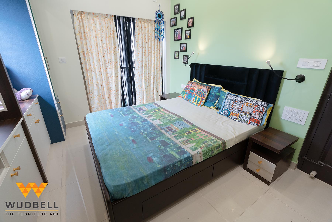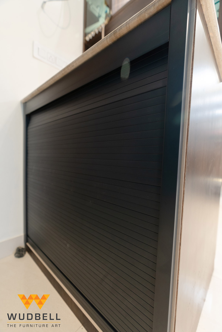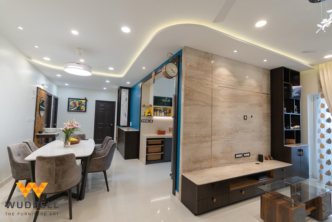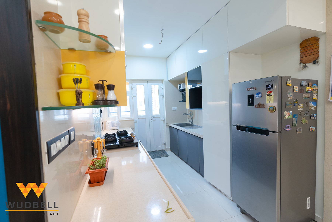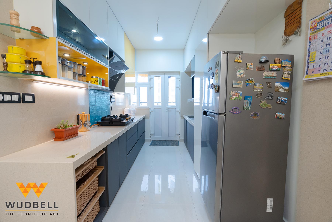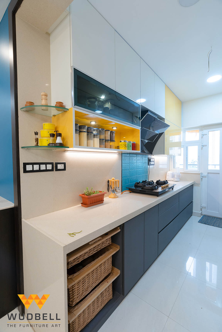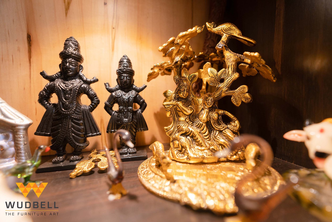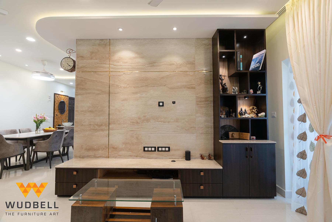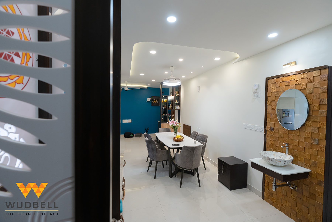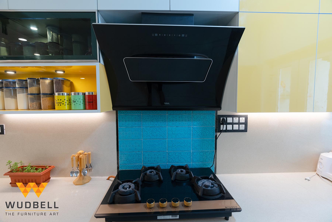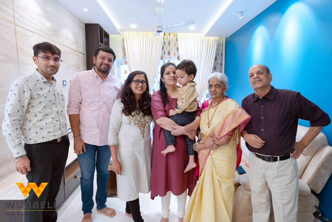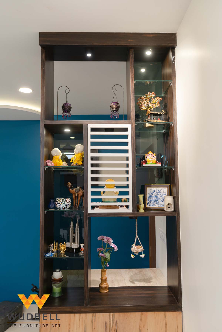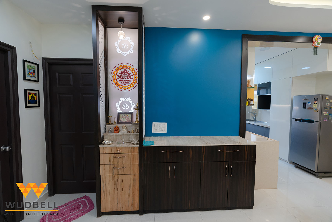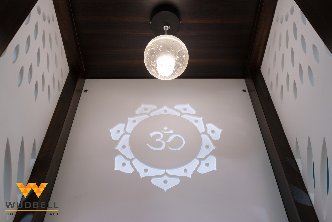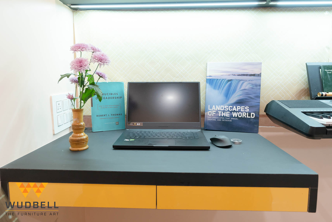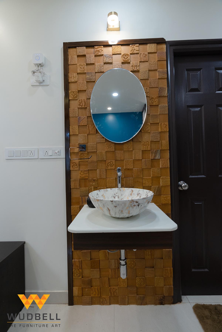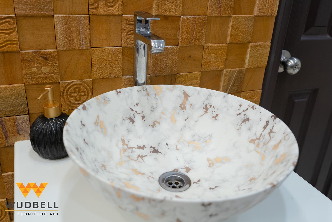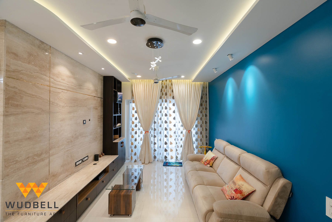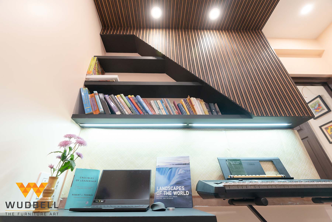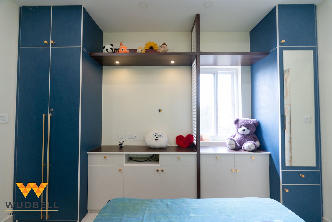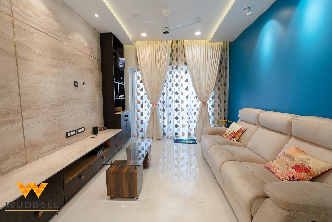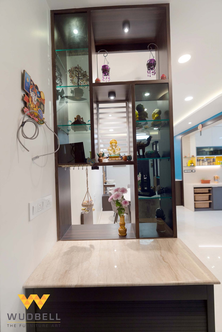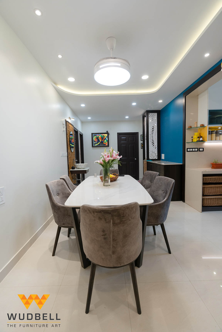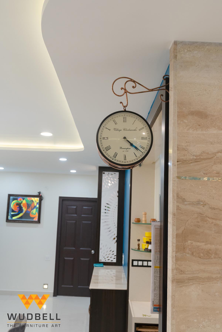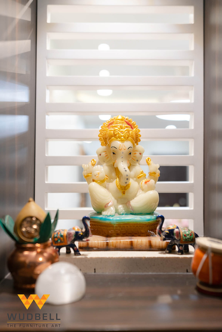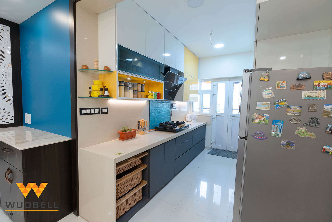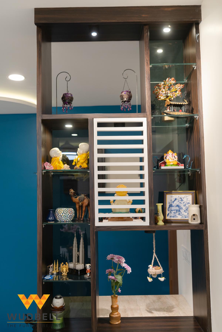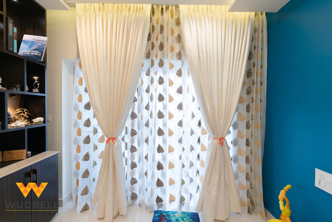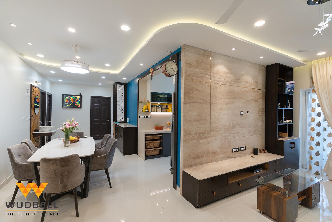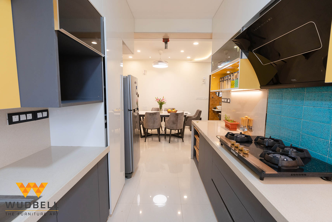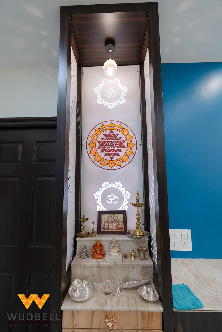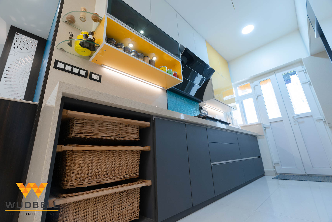Kolte Patil Mirabilis E-301
The Extraordinarily Exceptional Study cum Small Bedroom
Our clients have a love for art and it not just covers literature but also music. So, when they said they wanted an aesthetic space to keep their musical instruments and books assembled, we were more than excited to bring their dream into reality.
Our favorite corner of the room and probably the entire house has to be the study where a sleek study table keeps their books and notebooks organized with two glossy stationary drawers. It also houses their piano and guitar that adds a raw artistic touch to the study zone. Just above it is a charcoal board shelf with open cabinets to further accentuate the mesmerizingly artistic appeal of the entire space. A small bed that can be used by the guests further adds to the comfort.
The arresting magic of black lacquered glass with bronze mirror on the 8 ft sliding wardrobe is another focal point of this room which is designed to be a heaven for people with exquisite artistic taste.
Multifunctionality of the Foyer Unit
There was limited space for the Foyer Unit. But does limited space mean less convenience and compromised functionality? With WUDBELL, that is not the case! We made the Foyer Unit as spacious and functional as possible by creating a stunning multifunctional design.
The attached shoe rack with spacious rectangular display shelves made for an effortlessly simple yet desirable foyer area. The Italian Marble Countertop over the shoe rack completed the look of this piece of furniture ready for efficient storage and decorative purposes.
The Standout Entertainment Unit
Love spending time in the Living Room? Then the Entertainment Unit has to compliment your personal style and fabulous appeal like this strikingly modern entertainment unit with attached display shelves. The countertop of this stylish piece was of Italian Marble and the veneer complimented the spacious shelves designed for storage purposes.
The cladding of the Entertainment Unit was done with Italian Marble and brass strips were used to further accentuate the unique marble texture. The attached display unit adorned with beautiful spotlights served the purpose of storage and displaying the best artifacts to finish the classic aura of this specific zone.
The warming comfort of the Recliner Sofa
Making stylish and comfortable homes is our number one priority. And when we are talking about comfort, how can we forget snuggly sofas? This soft voguish recliner sofa reflects comfort and style. The neutral beige color of this sofa was chosen to strike a dashing contrast with the elegant blue wall.
The simple charm of the Dining Area
The Dining Area was designed right in front of the kitchen to make dining fun and effortless for the clients. A neat and sleek six-seater white dining table was chosen to compliment the overall theme of the interiors. The show-stealer of this modern dining area was the fan-cum-chandelier that kept the zone cool and well-illuminated.
Storage and Comfort of the Kitchen Area
We started with making a pretty entrance to the Kitchen area by covering the entrance corners with brown veneers. Comfort, storage, multifunctionality, and modern designs were the main inspirations behind this home interiors.
Thus, the kitchen was equipped with multiple multipurpose cabinets, efficient tandems, and spacious open shelves in accordance with the client’s preferences.
The Majestic Master Bedroom
Our clients love reading. For this, they desired a study table just beside the bed. Hence, a queen-sized bed and a compact yet functional study table give a royal welcome when one enters this magnificent master bedroom. The special addition to this room is the reading lamps placed just above the bed which can also be used as ambient lights.
Our love for multifunctionality led us to combine the entertainment unit and wardrobe of the Master bedroom and the results were impressive! Not only was the design highly functional but also left free substantial space to move and stroll.
The Master Bedroom should stand out for its grandness. When everything was impressive about this bedroom, we decided to enhance the grandness by creating an illusion of height. The sheer and opaque curtains hanging right from the ceiling worked wonders to add height and make the bedroom look majestically interesting.
The Blissful Prayer Unit
The place to worship should have a different appeal than the rest of the home. Thus, a light-colored veneer was used for the prayer unit to contrast the dark brown veneer theme of the apartment.
Designed with the latest advanced laser cut technology and in-built “Om” lights, the Prayer Unit looked soothing to the eyes and provided a warm relaxing vibe. The prayer unit was also given sufficient drawers to store all of your puja utilities.
Limited space? Not a problem.
As already mentioned, we don’t let limited space be a problem for our clients. This space had limited space with a challenge to incorporate wardrobe, dressing unit, and entertainment unit. We visually divided the entire space into three different portions that further made the room look bigger and spacious.
We started with designing two small wardrobes on opposite sides. One of the wardrobes was incorporated with a huge mirror and underneath drawers which served the purpose of a dressing unit for the room. The entertainment unit and window area designed in the middle of the two wardrobes completed the look of this modish zone.
The Client’s Comments
WUDBELL happened to be a one stop shop for us, making sure that all the electricians as well as the POP and the false ceilings are provided by WUDBELL. We had very little to do outside of what WUDBELL will provide to us.
We are delighted to provide the best service to Mr. Abhijit Chandratre and Mrs. Shruti Chandratre and bring their dream home into reality. Wishing you and your family and happy and beautiful life ahead!
Project Photos
Design
Execution Timeline
IS: 710 Grade
IS: 303 Grade

