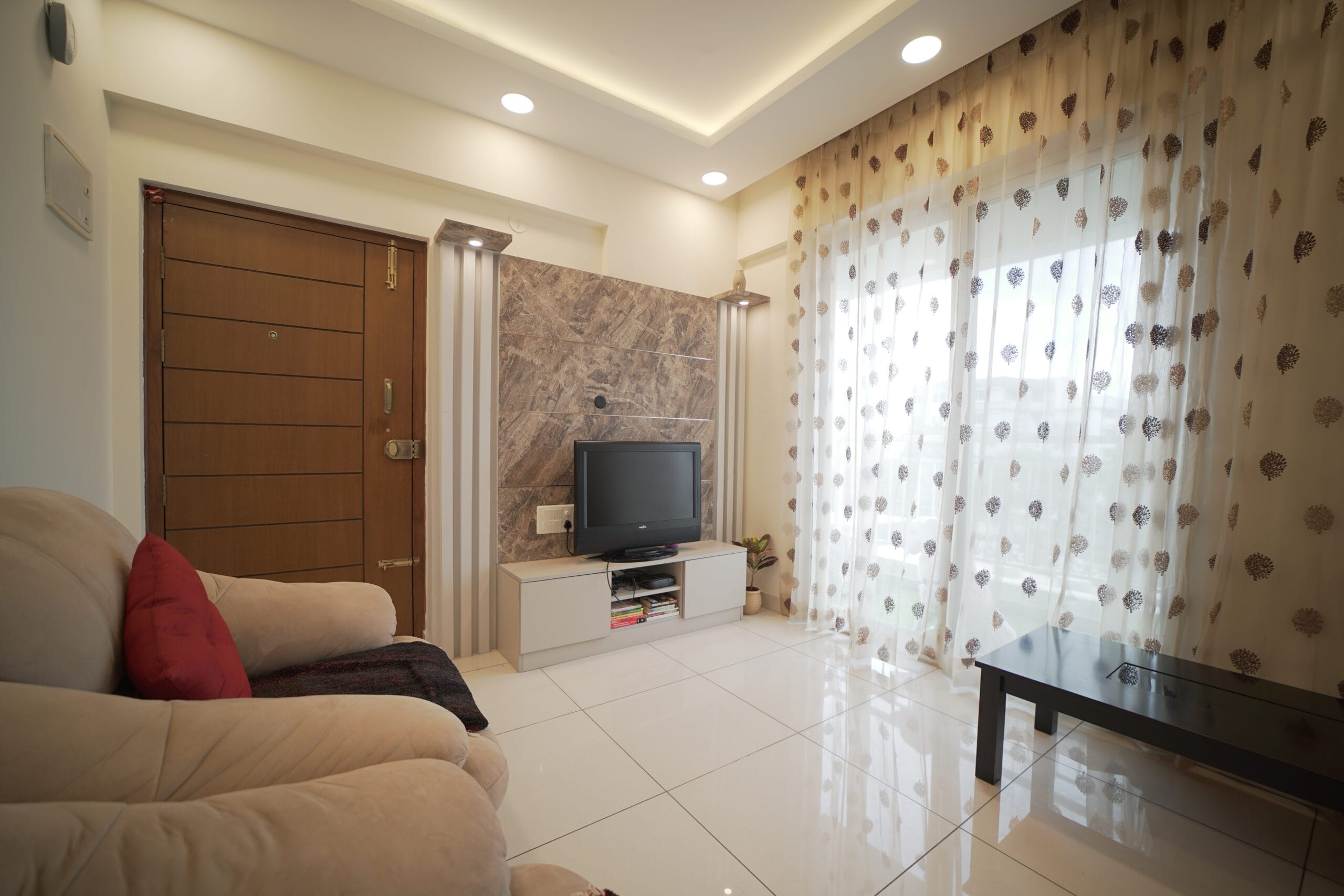Real Home Design Details:
Type: Flat
BHK: 2BHK
1. Room Type:
– The image shows the living room of a 2BHK flat, focused on a simple yet modern TV unit and seating arrangement. This room acts as a central gathering space in the home, designed for relaxation and entertainment.
2. Design & Style:
– The design is modern and minimalist, featuring neutral tones with a mix of textures, particularly on the accent wall behind the TV. The room emphasizes clean lines and simplicity, making it feel open and spacious.
– The TV unit is sleek and compact, offering a clutter-free solution for organizing media and decor.
3. Ceiling Type:
– The living room has a false ceiling with cove lighting, which adds depth and softness to the room. Recessed lighting fixtures are placed strategically around the ceiling, ensuring the room is evenly lit without overwhelming the space.
– The ceiling light strip adds a modern touch, with a subtle glow that complements the room’s overall decor and lighting scheme.
4. Lighting:
– Recessed lighting is used to illuminate the space without dominating the design. The lighting is focused around the perimeter of the ceiling, creating a soft glow that enhances the relaxed atmosphere.
– Natural light floods the room through the sheer curtains, which feature a subtle pattern, allowing light to filter in while maintaining privacy and adding a decorative element.
5. Unique Features:
– The TV wall is designed with a marble-inspired panel behind the TV, giving the room a luxurious touch. The stone-like texture adds visual interest and sophistication, making the TV area a focal point of the room.
– The compact TV cabinet underneath provides both display and storage space, keeping media items organized while maintaining a sleek, modern appearance.
– The wooden front door, in natural wood tones, complements the neutral palette of the room, adding warmth to the otherwise cool tones of the space.
6. Wall Decoration:
– The marble-textured accent wall behind the TV unit adds texture and dimension to the space, while the surrounding walls are left simple and neutral to keep the design understated yet stylish.
– The minimal use of decor, such as a small plant and patterned sheer curtains, ensures that the space feels open and uncluttered.
7. Color Scheme:
– The color palette in the room is largely neutral with white and beige tones dominating the space. The marble-like pattern on the accent wall introduces a variety of earthy tones, adding contrast without overwhelming the calm and cohesive design.
– The sheer curtains feature subtle golden and brown patterns, which add a touch of elegance and warmth to the otherwise cool, neutral room.
– The possibility of a puja room with bold red walls in a different section of the home would bring in a strong contrast, introducing vibrant energy and a spiritual element, creating a harmonious balance between different parts of the flat.
What We Love:
– The marble-textured wall panel adds a luxurious touch to the space, serving as a subtle yet eye-catching focal point.
– The cove lighting and recessed lighting in the ceiling create a soft, inviting ambiance without taking away from the modern design.
– The patterned sheer curtains allow ample natural light to fill the room, creating a bright and airy environment while maintaining a sense of privacy.
– The compact TV unit provides both storage and a sleek appearance, keeping the design minimal and functional.
Pro Tip:
– Use marble or stone-inspired wall panels to create an elegant focal point in any room without overwhelming the space. This can add a touch of luxury to a modern home while keeping the overall design simple and refined.
– Opt for patterned sheer curtains to allow natural light while still maintaining privacy. They also add texture and visual interest to neutral-colored rooms.


