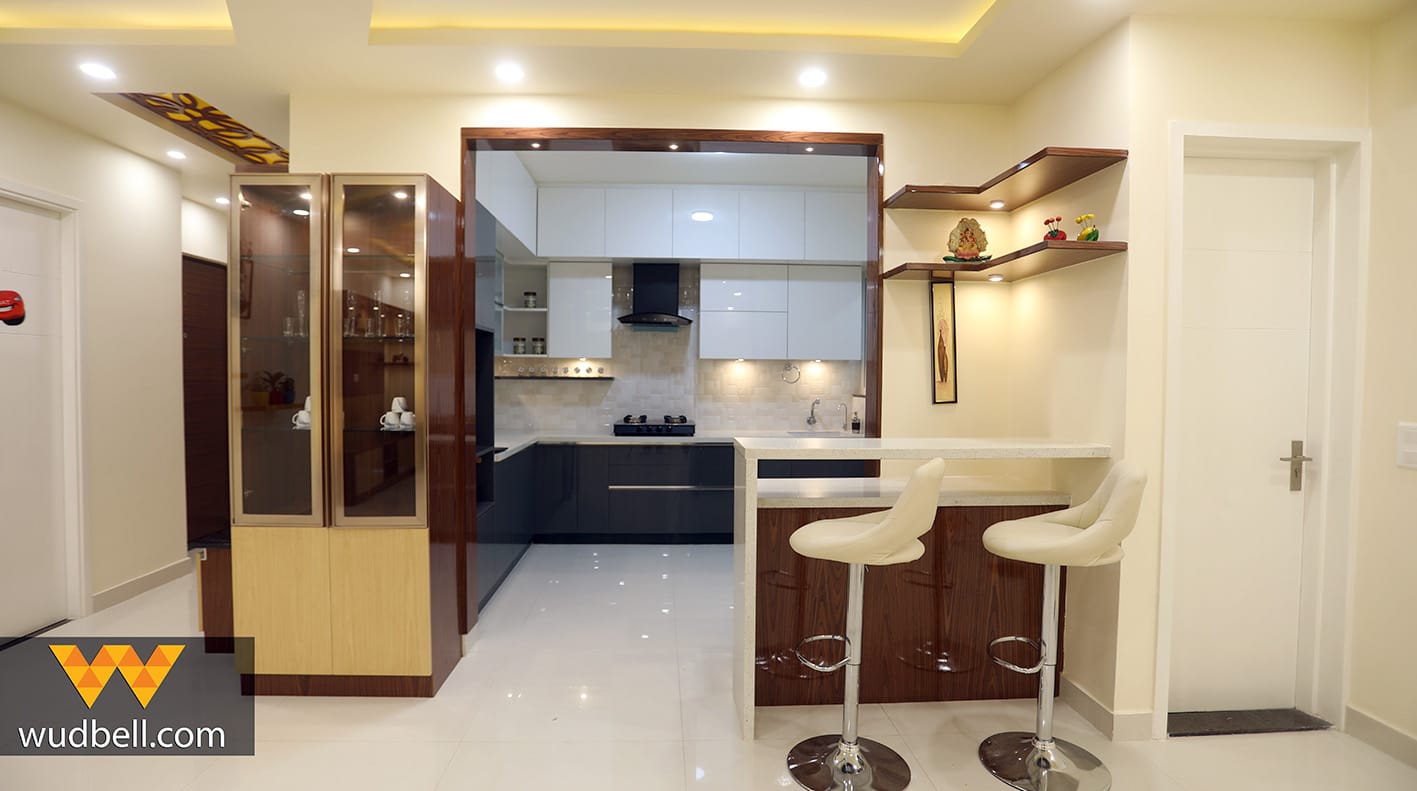Real Home Design Details:
Type: Flat
BHK: 4BHK
1. Room Type:
– The room depicted seems to be a mix of the kitchen and dining area or possibly an open-concept living space that includes a breakfast bar or casual dining spot.
– Modern open kitchen with a bar counter that smoothly integrates into the dining area, giving the space an airy and cohesive look.
2. Kitchen Type:
– Modular Kitchen: The kitchen follows a modern modular style with sleek cabinetry. The mix of high-gloss upper cabinets in white contrasts beautifully with the darker base cabinets, giving a balanced yet bold appearance.
– Countertops: Quartz or polished stone countertops, with a seamless look and clean design.
– Appliances: The cooktop and chimney are integrated into the backsplash area, emphasizing the modernity and functionality of the kitchen.
– Lighting: Subtle under-cabinet lighting and recessed lighting in the ceiling provide ample illumination, adding a soft yet functional glow to the kitchen.
3. Wardrobe Type (if applicable):
– The cabinetry and shelves around the breakfast area serve as storage or display units, with glass doors for showcasing fine dining or decorative items, creating a sleek look for the space.
4. Ceiling Type:
– False Ceiling with LED Cove Lighting: The ceiling has a layered design with recessed lights and hidden LED strip lighting around the edges, creating a soft glow that adds elegance to the space.
– A wooden design detail at the entrance ceiling creates a striking contrast with the otherwise plain ceiling, drawing attention and adding a touch of luxury.
5. Unique Features:
– Bar Counter: The breakfast bar counter with two sleek high-back stools in front gives a modern, casual dining area feel, perfect for quick meals or informal gatherings.
– Shelves and Wall Décor: Floating wooden shelves near the counter with decorative items and art frames add a personal and warm touch to the space.
– Wall Decor: Minimalist yet stylish with framed artwork and sculptures, adding an aesthetic element without cluttering the space.
6. Lighting:
– The lighting setup is soft and ambient, designed to emphasize the modern elegance of the home. The combination of recessed ceiling lights and task lighting (under cabinets) enhances functionality while keeping the visual appeal.
7. Color Scheme:
– The predominant colors in the kitchen and dining area are neutral tones—beige, white, and dark brown, giving the space a clean and contemporary look.
– While the flat appears to be neutral overall, the design includes bold elements like the puja room with red walls, which adds a bold contrast and sacred atmosphere. This striking red likely symbolizes vibrancy and energy, giving the area a focal point.
What We Love:
– The blend of functional design and aesthetics: The glass cabinets, sleek modular kitchen, and minimalist wall décor make the flat stylish yet highly practical.
– Smart use of lighting: The layered ceiling with cove lighting and subtle under-cabinet illumination makes the space feel bright and spacious.
– The cohesive color scheme: Neutral tones make the home feel peaceful and inviting, while the use of bold accents (like the puja room) provides a visual impact.
Pro Tip:
– Consider adding accent lighting in the floating shelves to highlight the decorative pieces, bringing more warmth and personality to the space.


