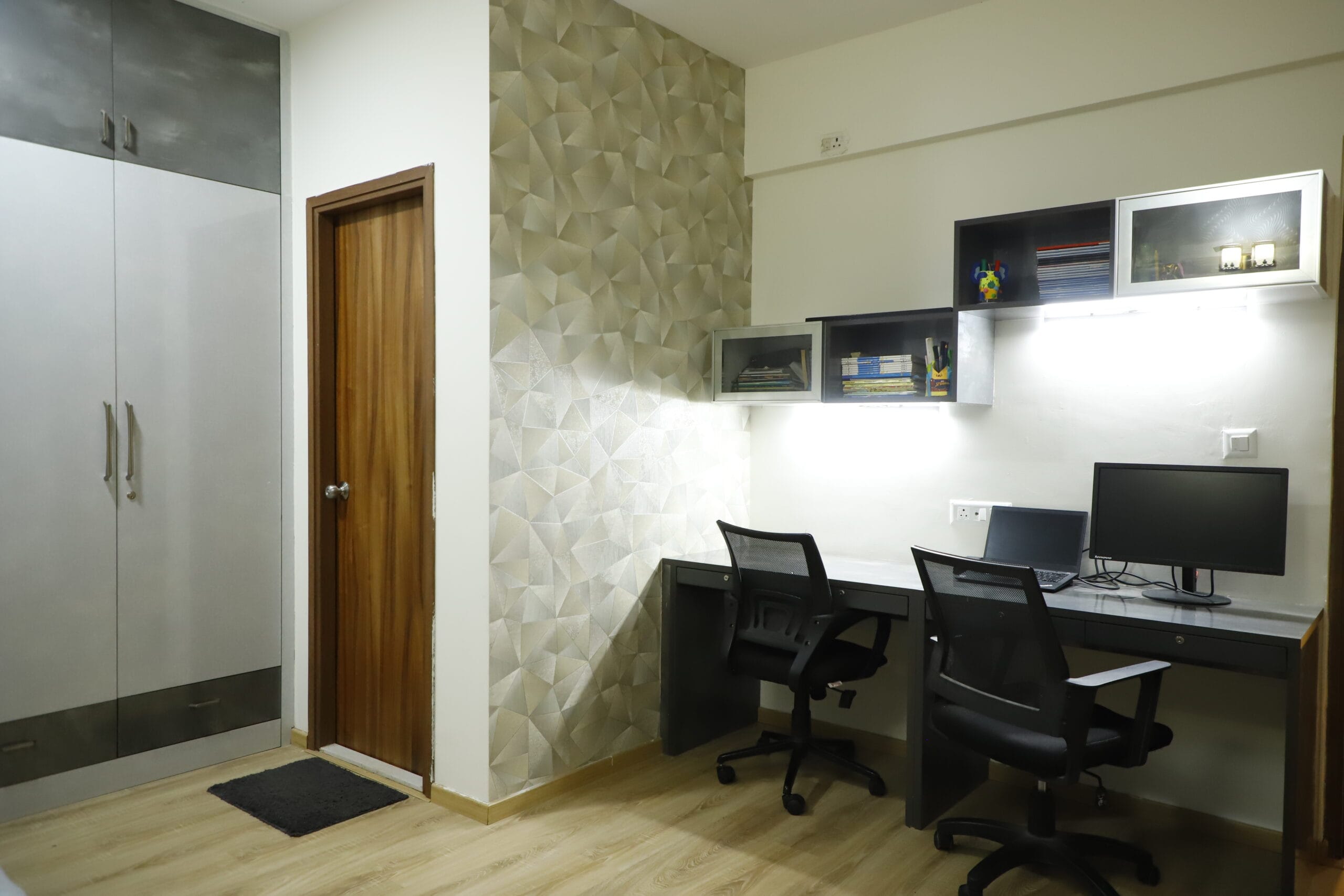Real Home Design Details:
Type: Flat
BHK: 2BHK
– Room Type: This image features a compact home office setup, most likely in a bedroom or study area of the flat. It offers an ideal workspace for two people, showing efficient use of space in the flat.
– Wardrobe Type: The wardrobe is a prominent feature here, with a matte grey laminate finish and metallic handles, which complements the overall minimalist design. The wardrobe has an integrated overhead storage unit in a darker tone, which provides additional storage without disrupting the visual harmony.
– Ceiling Type: The ceiling is kept simple and functional with no intricate false ceiling or additional decorative elements visible. However, the lighting setup compensates by enhancing the focus on the workstation and storage area.
– Wall Decoration: A standout feature is the geometric textured wall next to the wardrobe and workstation, similar to the one in the dining room from the previous image. This textured design helps to break the monotony of flat surfaces, adding depth and sophistication.
– Workstation: The dual desk setup is streamlined with a dark wood or laminate surface, complemented by two black ergonomic chairs. Above the desk, there are floating shelves with open and closed compartments. These shelves are designed for both practical storage and minimal decoration (such as books, a few colorful items, and light fixtures).
– Lighting: There is task lighting installed directly above the desk, providing bright illumination for work purposes. The lighting is clean and functional, ensuring the workspace is well-lit without creating shadows. Additionally, the lighting emphasizes the shelves, making the space look more modern.
– Unique Features:
– Textured geometric wall: The accent wall adds a layer of design sophistication to what would otherwise be a purely functional area.
– Floating shelves: These are functional yet stylish, offering both storage and a display space for decorative or practical items.
– Color Scheme:
– The room adheres to a neutral color palette, with a combination of light beige and soft grey tones. The wardrobe’s matte grey finish adds a cool, calming vibe to the space.
– Dark wood accents in the desk and chairs contrast nicely with the lighter tones, ensuring the space feels balanced.
– The wooden door adds warmth to the room, breaking up the greys and giving it a natural touch.
What We Love:
– The integration of the workspace and storage in a small area is efficient yet stylish, making it an ideal setup for working from home or studying.
– The geometric textured wall stands out as a decorative focal point without overpowering the workspace, balancing design with functionality.
– The use of task lighting directly above the desk ensures this area is both practical and aesthetically pleasing.
Pro Tip:
– For small home office setups, consider using floating shelves to maintain a clutter-free workspace. Open and closed compartments allow for both display and hidden storage, keeping the space functional without sacrificing aesthetics.
– Neutral color schemes work well for office spaces as they provide a calming effect, which can be important for concentration and productivity.


