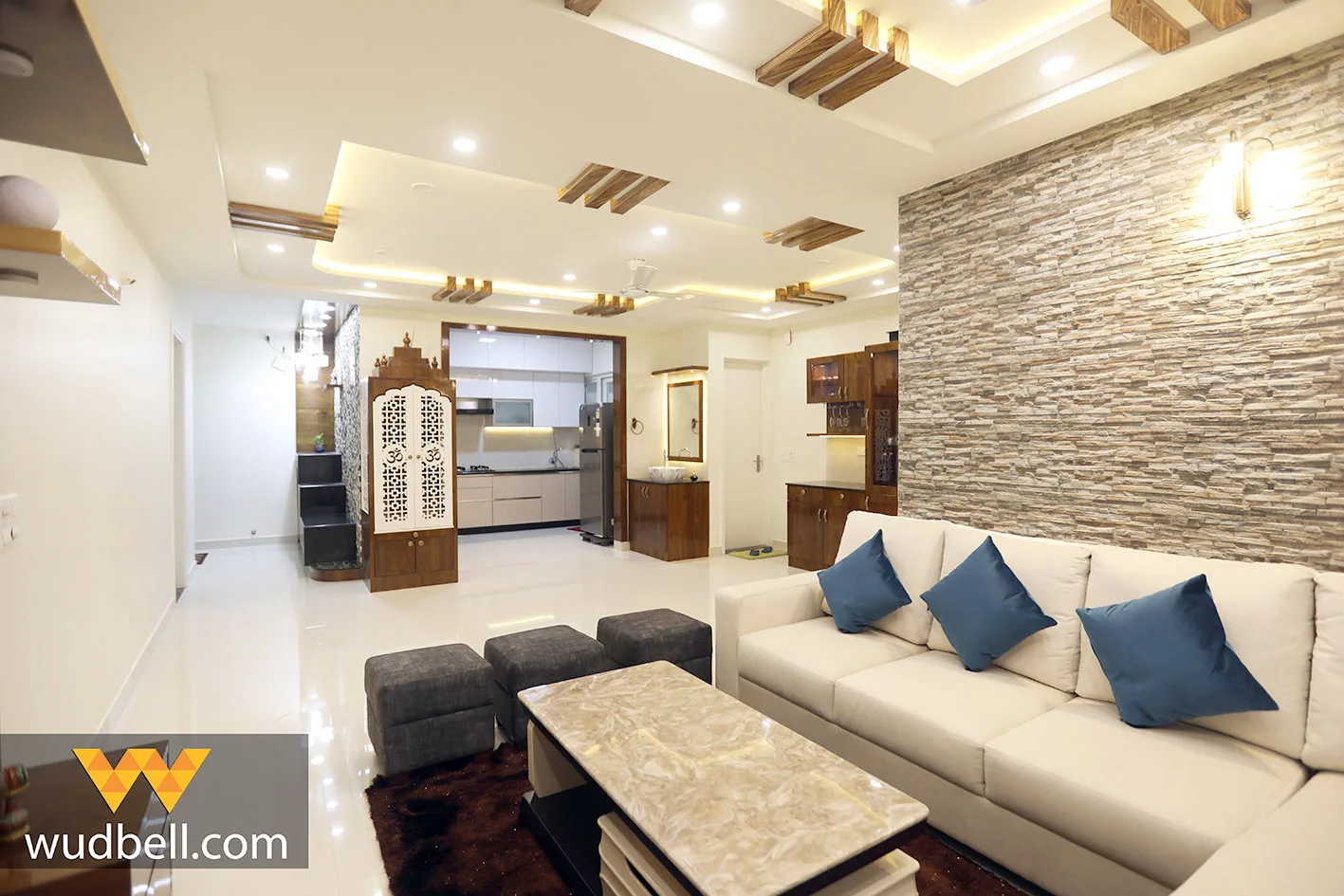Type: Flat
BHK: 2BHK
Room Type:
The image showcases an open-concept living room with a clear view into the kitchen area. This design emphasizes fluidity between spaces, a common feature in modern homes, where the living and dining areas merge for a more cohesive feel. A puja nook is also prominently displayed, blending tradition with modern design.
Kitchen Type:
The kitchen in the background is a modular kitchen with a sleek and contemporary design. The use of white and grey cabinets paired with stainless steel appliances keeps the kitchen in line with the modern aesthetic of the home. The clean lines and minimalist approach ensure that the kitchen feels integrated into the open living space.
Ceiling Type:
The ceiling features a false ceiling with wooden accents and recessed lighting. The wooden panels add warmth and texture, breaking up the smooth white surfaces. Cove lighting along the ceiling’s edges provides ambient light, while the recessed spotlights ensure adequate illumination throughout the room.
Unique Features:
– Puja Room: A standout feature in the design is the puja nook with a beautifully crafted wooden structure that features intricate carvings and a white screen with spiritual symbols. The inclusion of this traditional element in a modern home reflects a seamless blend of modernity with cultural practices. The wood finish of the puja unit ties in with the wood elements seen throughout the living space.
– Accent Wall: The living room showcases a stone-textured accent wall, which adds depth and visual interest. This rough texture contrasts beautifully with the smooth finishes on the furniture and walls. The neutral tones of the stone wall also create a natural and calming backdrop.
– Furniture: The seating arrangement consists of a beige sectional sofa with blue accent pillows, maintaining the balance between neutral tones and pops of color. In front of the sofa, a marble-top coffee table adds a touch of luxury to the room.
– Lighting: The room uses a mix of recessed ceiling lights, cove lighting, and a single wall sconce to create layers of light. This combination ensures the room is well-lit while maintaining a warm and inviting ambiance. The cove lighting, in particular, adds a soft glow that enhances the overall elegance of the space.
Color Scheme:
The color palette is primarily neutral, with shades of beige, white, and light wood dominating the space. The blue pillows on the sofa add a splash of color, while the stone wall introduces earthy tones that ground the design.
What We Love:
– Seamless Integration of Traditional and Modern Elements: The beautifully designed puja nook is a key highlight, bringing spirituality into the home in a way that complements the modern design. The contrast between the traditional carvings and the sleek finishes throughout the rest of the room is elegant and harmonious.
Standout Features:
The puja nook with its intricate wooden carvings and white panel design stands out as a unique feature, providing a sacred space in an otherwise modern and open living area. The textured stone wall adds a rustic yet sophisticated touch, while the clean lines and warm color palette ensure the space remains inviting and contemporary.


