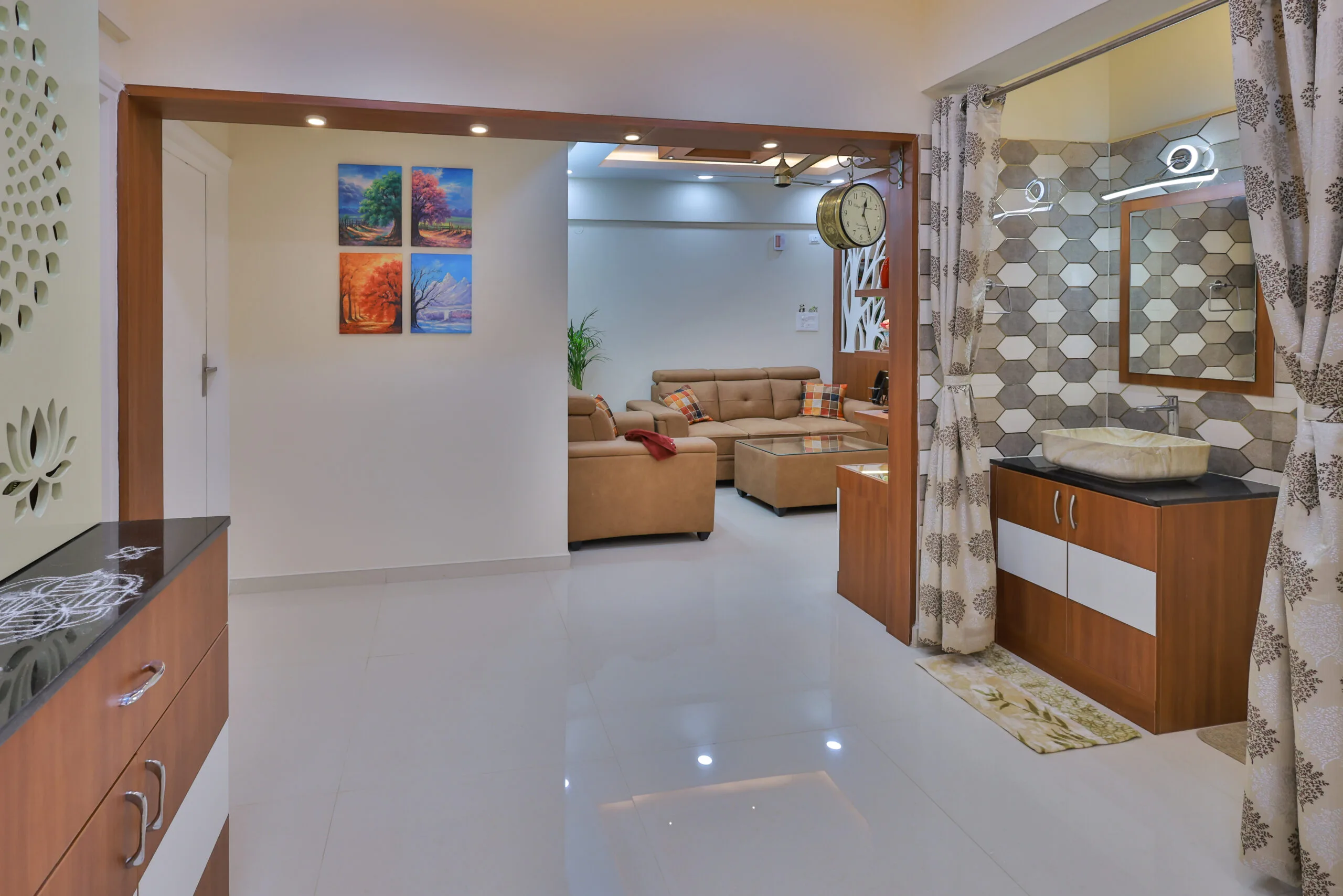Real Home Design Details:
Type: Flat
BHK: 4BHK
Room Type:
This image showcases an open living room with an adjacent wash basin area, highlighting the flow between spaces and attention to detail in the design. The layout makes practical use of space while maintaining a clean and modern look.
Ceiling Type:
The ceiling features a false ceiling design with integrated recessed lighting. The lighting enhances the modern feel of the space and adds to the overall brightness. The ceiling design is simple yet effective, drawing attention to the openness of the space without overwhelming it.
Lighting:
The room is well-lit with recessed spotlights in the ceiling, creating a bright and inviting ambiance. Additional focused lighting is used in the wash basin area, ensuring that the space is functional and well-illuminated for daily tasks. Accent lighting under the cabinets and around the ceiling adds a soft, ambient glow to the room.
Wall Decoration:
A key decorative feature is the four-panel artwork on the wall, adding color and a focal point to the otherwise neutral space. The artwork introduces seasonal colors—orange, blue, and green—that contrast beautifully with the beige tones of the sofas and cabinetry. The walls are otherwise kept minimal and light, allowing the decor and furniture to take center stage.
Color Scheme:
The living room and wash basin area stick to a neutral color palette, dominated by beige, white, and light brown tones. The beige sofas and wood paneling create warmth and coziness, while the hexagonal tiles in the wash basin area add texture and dimension. The colorful artwork adds pops of color that lift the overall aesthetic without overwhelming it.
Furniture Type:
The seating in the living room includes beige, plush sofas that offer comfort and blend seamlessly into the neutral tones of the space. The glass coffee table in the center keeps the room looking open and light, complementing the minimalistic, modern theme. The cabinetry near the wash basin is sleek, featuring wood and white accents, which ties the two spaces together while providing essential storage.
Unique Features:
1. The hexagonal tiles in the wash basin area are a design highlight, adding texture and geometric flair to the otherwise neutral space.
2. The use of four-panel artwork introduces color and visual interest without disrupting the room’s calm, neutral palette.
3. The open flow between the living area and the wash basin section creates an airy, spacious feeling while maintaining functional separation with a curtain.
What We Love:
– The hexagonal wall tiles in the wash area provide a perfect mix of functionality and style, creating a visual break from the rest of the living space.
– The room’s neutral color palette enhances the sense of space and brightness, while the artwork adds a touch of color and personality.
– The clean and modern furniture, including plush seating and glass elements, balances comfort with sleek, modern aesthetics.
Pro Tip:
When designing open spaces like this, ensure there is a balance between neutral tones and accent pieces. Artwork or bold tile choices, like the hexagonal ones here, can add a subtle yet effective visual impact. Use layered lighting to define different areas within the same open space, ensuring both practicality and ambiance.


