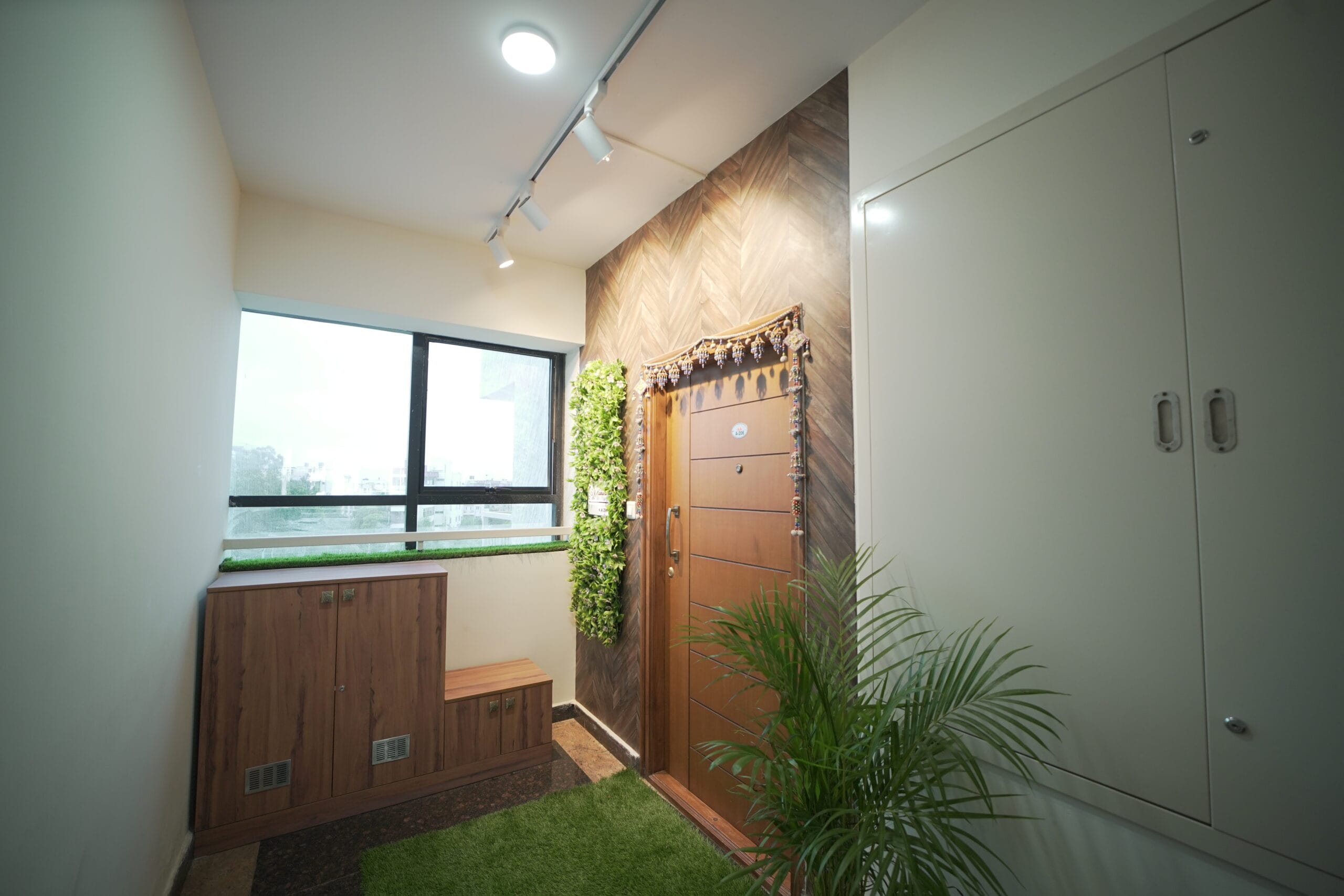Real Home Design Details:
Type: Flat
BHK: 2BHK
1. Room Type:
– The image displays the entryway or foyer of a 2BHK flat, leading to the main living areas. The space is small but designed with style and practicality in mind.
2. Design & Style:
– Modern and stylish design: The overall style reflects modern minimalism with functional furniture and natural tones. The use of greenery both as a vertical plant panel next to the door and a small potted plant adds a refreshing natural touch.
– Wall Treatment: The wooden textured accent wall behind the door is a standout feature, arranged in a herringbone pattern that adds depth and warmth to the space. The contrast of the wooden door against the textured wall elevates the entry point’s appeal.
– Flooring: There is a use of artificial grass mat or rug, giving the area a natural and earthy feel, making the entryway cozy yet modern.
3. Lighting:
– Ceiling and Lights: The ceiling is simple and flat with recessed lighting and track lights that provide focused illumination, creating a welcoming environment. The track lights also highlight the wooden texture of the wall, emphasizing its design.
4. Furniture:
– Shoe Cabinet and Bench: The left side of the entrance features a combination of a shoe cabinet and a small seating bench, built in natural wood. This offers functionality by providing storage space for shoes while maintaining a clean, clutter-free environment.
5. Unique Features:
– The door garland or “toran” hanging over the front door adds a traditional touch, symbolizing warmth and welcome, blending traditional and modern design elements.
– The green wall panel on the right side of the door brings an eco-friendly, fresh aesthetic to the entrance, subtly reinforcing the connection to nature and lightness.
6. Color Schemes:
– The color palette is mostly neutral, with earthy tones such as natural wood, white walls, and dark green accents from the plants. This creates a calm and balanced atmosphere.
– The potential Puja room with bold red walls (not shown but mentioned) would contrast beautifully with the neutral tones of the rest of the flat, creating a vibrant, spiritual energy in that particular space.
What We Love:
– The combination of natural elements like wood and plants makes the space feel welcoming and grounded.
– The focus on functionality with built-in storage ensures the entryway remains practical, especially for urban living in smaller flats.
– The accent wall with a herringbone wooden pattern adds a designer touch, giving the space a sense of luxury without being overwhelming.
Pro Tip:
– Incorporating greenery in small spaces like this entryway helps create a fresh and airy feel, making the area look larger and more inviting.
– Adding a bold-colored room like a puja room with red walls can offer a striking contrast, making certain areas stand out while keeping the rest of the design neutral and sophisticated.


