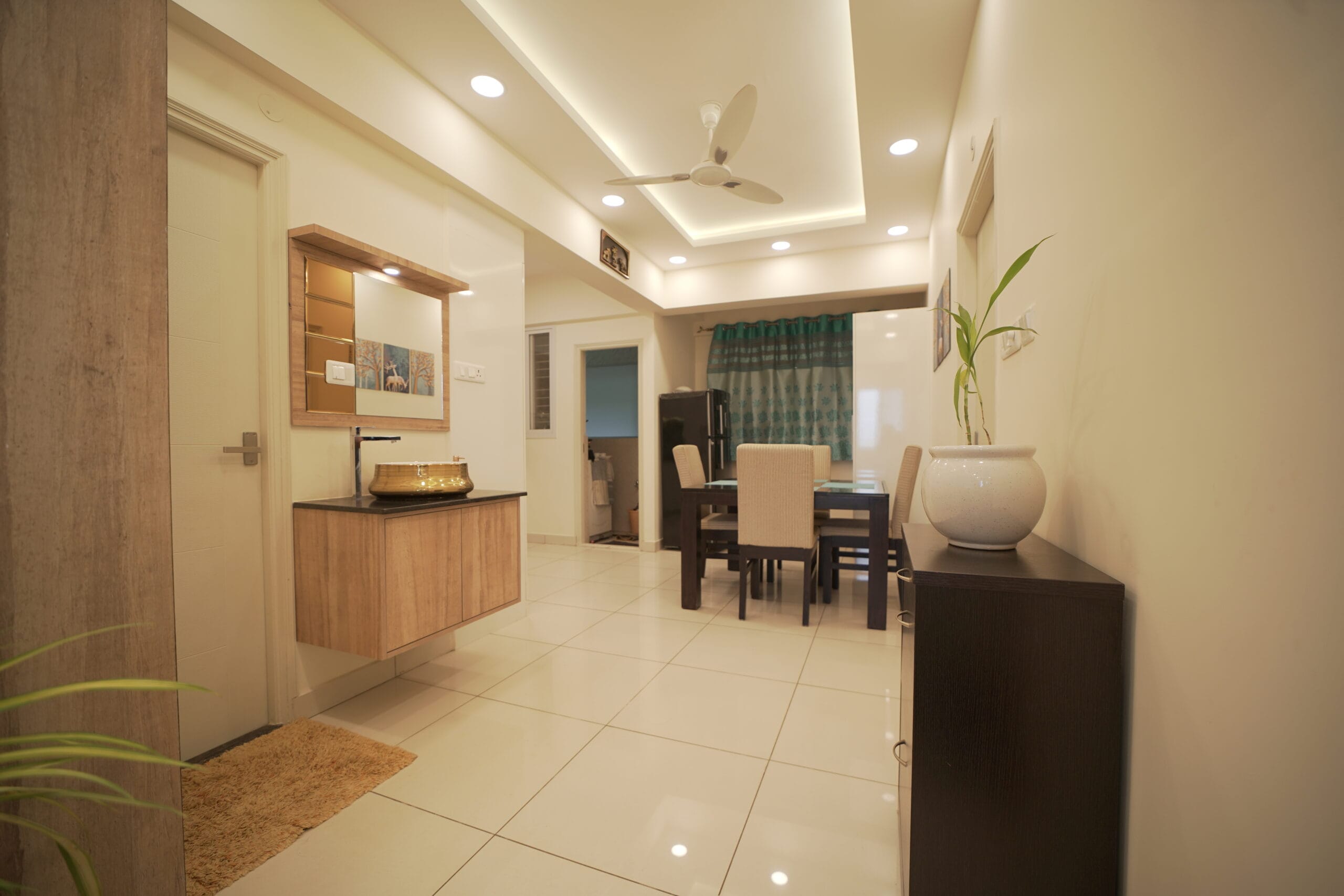Real Home Design Details:
Type: Flat
BHK: 2BHK
1. Room Type:
– The image captures the dining area and a view of the hallway leading to other parts of the 2BHK flat. It seamlessly connects the dining space with the adjacent kitchen area and other rooms.
2. Design & Style:
– Modern minimalist design: The space showcases clean lines and an open layout, emphasizing functionality and a clutter-free environment.
– Neutral and earthy tones dominate the space, including white walls, beige and light wood furniture, and dark accents that complement the modern aesthetic.
– Ceiling Type: A modern false ceiling with recessed lighting and cove lighting around the edges adds depth to the room. The ceiling fan is sleek and minimalistic, aligning with the modern theme.
3. Lighting:
– Recessed and cove lighting: These types of lighting add warmth and elegance to the space. They enhance the clean, linear look of the ceiling and highlight the room’s design elements. The lighting also adds a soft ambiance without overwhelming the room.
– There are spotlights directed towards specific design elements, like the display area with decor and the dining table, creating focal points.
4. Furniture:
– The dining table features dark wood with upholstered chairs in a beige fabric, adding a touch of sophistication. The use of dark wood contrasts well with the light walls and floors, creating a balanced look.
– On the left, a floating wooden console with a countertop is a standout feature. The small, practical storage solution is elevated off the floor, adding to the minimalistic design while also making the space feel less cluttered.
– A small decor unit near the wall, holding a potted plant, adds life and warmth to the room without overpowering the simple aesthetic.
5. Wall Decoration:
– A subtle wall art piece above the floating console brings a bit of personality to the space, adding color and interest. The decor emphasizes a balance between simplicity and elegance.
– The curtains in the background are in teal, adding a fresh pop of color and acting as a contrast to the neutral palette of the rest of the room.
6. Kitchen Type:
– The kitchen is partially visible in the background, separated by a door, and is likely an open or semi-open layout typical in modern flats. The kitchen seems to follow the overall neutral color scheme with functional design.
7. Color Scheme:
– The overall palette in the room is light, dominated by white, beige, and wood tones, creating a warm and inviting atmosphere. The teal curtains in the background bring in a refreshing contrast, making the room feel vibrant yet calm.
– In contrast, a puja room with bold red walls (if present in another part of the flat) would stand out dramatically, creating a spiritual and energetic feel in a specific zone of the home.
What We Love:
– The false ceiling with cove lighting creates a sleek and modern look, giving the space a polished feel without needing elaborate decor.
– The use of a floating console adds functionality without compromising on the minimalistic design, maintaining a sense of openness.
– The color coordination between the dining set, floor, and surrounding walls ties the entire area together seamlessly, making it feel cohesive and elegant.
Pro Tip:
– To maintain a sense of openness in small or medium spaces, incorporate floating furniture like the wall-mounted console, which adds storage while also making the room feel larger.
– For a pop of color in neutral spaces, opt for colorful curtains or cushions. Teal or other rich colors can break the monotony and add vibrancy without overwhelming the space.


